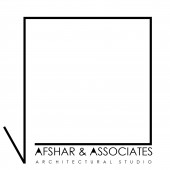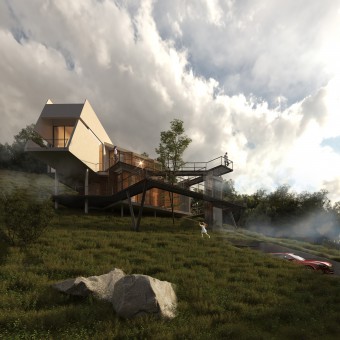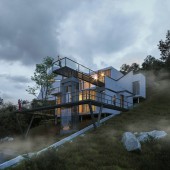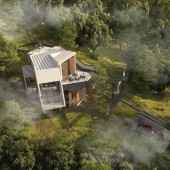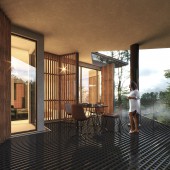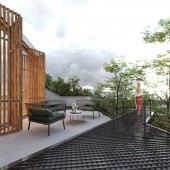DESIGN NAME:
The Bridge House
PRIMARY FUNCTION:
Private Residential
INSPIRATION:
When the landscape becomes an inspiration, there are no boundaries between inside and outside. This design is a bridge between architecture and nature. A pure design approach to touching nature without interfering with it, so that the house is largely in tune with its topography and at the same time detached from it. The design is inspired by the linear terraces of local architecture (Gholamgardesh).
UNIQUE PROPERTIES / PROJECT DESCRIPTION:
The project is located on a steep slope facing the valley, which connects the project to different parts of the site by interconnected grid bridges so that no clear boundary can be set for the beginning and end of the building and nature. Along the bridges, you can touch the leaves of the trees and see the views and different dimensions of the project.
OPERATION / FLOW / INTERACTION:
The space in this project is designed to be very transparent and the amount of light can be controlled with moving louvers so that this house can offer a different view by changing the hours and seasons so that architecture and nature can talk to each other. The effect of the initial concept on circulation was very effective. When the user is on the bridges, he can experience the whole project from different angles. The project consists of a vertical and horizontal access network.
PROJECT DURATION AND LOCATION:
The project started in April 2020 and finished in June 2020. it is located in Mazandaran, Province of Iran.
FITS BEST INTO CATEGORY:
Architecture, Building and Structure Design
|
PRODUCTION / REALIZATION TECHNOLOGY:
In this project, in order to deal with the high humidity of the area, apart from the separation of the building from the ground and the porous form of the building, goat fibers and hair and micro-silica materials have been used. In the decoration section, we look for some materials that have been abandoned by the factory, such as ceramic tiles, granite, and glass. The facade has operable sliding panels with louvers to control light and heat gains but also to provide privacy from close proximity neighborhood.
SPECIFICATIONS / TECHNICAL PROPERTIES:
site area 1630 sq.m., building area 342.42 sq.m
TAGS:
exterior interior spatial fluidity, Bridge, Hovering, Tree, Fluidity, Transparency, topography, landscape, Eco-friendly, Dynamic architecture, local architecture.
RESEARCH ABSTRACT:
To reduce energy consumption, the following has been applied 1. right orientation, cross ventilation 2. High-performance insulation materials, 3. Energy glass (low e) 4. External panels blocking direct solar load, 5. Led lighting, 6. Automation.
CHALLENGE:
Challenges we faced in this design include land slope, humidity, environmental regulations, and preservation of trees on site.
ADDED DATE:
2021-02-28 15:06:56
TEAM MEMBERS (1) :
Shohreh Houshmand Farzaneh
IMAGE CREDITS:
Marzieh Estedadi
|
