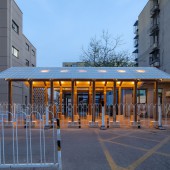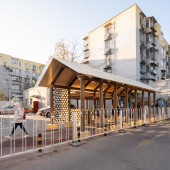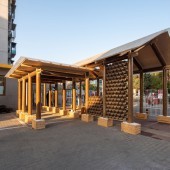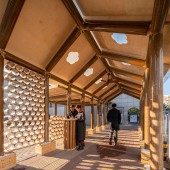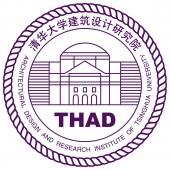Meiyuan Pavilion Checkpoint by THAD |
Home > Winners > #122044 |
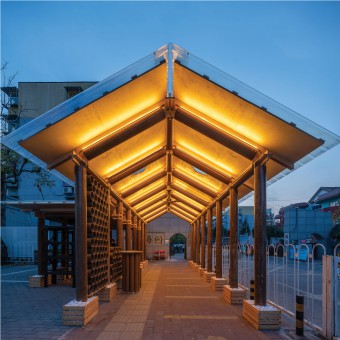 |
|
||||
| DESIGN DETAILS | |||||
| DESIGN NAME: Meiyuan Pavilion PRIMARY FUNCTION: Checkpoint INSPIRATION: With the outbreak of the Covid-19 in 2020, Chinese government conducts strict entry and exit regulations. Residential communities set up checkpoints to guard outsiders who might carry the virus. Checking process slows down the circulation flow at the checkpoint, and it becomes congested. Therefore, designers create a modular system that is fast and easy to assemble. They also create a package storage space to divert the circulation. Thus, it becomes clear and unimpeded. UNIQUE PROPERTIES / PROJECT DESCRIPTION: The Meiyuan pavilion is located in an old community – Meiyuan Community in Beijing, and is expeditiously assembled together for checkpoint during the coronavirus pandemic. It provides multiple imperative functions for the community residents, such as a substantial shelter, temperature checkpoint, package storage, and resting place. The pavilion is inspired by traditional Chinese tectonic language and reinterpret it into a simple and clean modern image for the community. OPERATION / FLOW / INTERACTION: The designers carefully create three independent circulations within the pavilion based on functions. For instance, entering pedestrian circulation is separated from package-picking pedestrian circulation. Hence, the diversion not only decrease the risk of exposure to virus, but also increases traffic efficiency significantly. PROJECT DURATION AND LOCATION: The project is located in Beijing. The project started in June 2020, and completed in November 2020. FITS BEST INTO CATEGORY: Architecture, Building and Structure Design |
PRODUCTION / REALIZATION TECHNOLOGY: It is designed as a modular system that can be mass-produced and easy-assembled. Each module includes two paper-tube columns and two paper-tube beams as the main structure, connected by three plywood tenon joints and two steel bases. Lastly, the two steel bases are buried in two wooden beer boxes filled with rocks. These foundations effectively prevent pavement from damage. Construction technology includes waterproof and fireproof experiment, structural innovation lab testing and CNC digital fabrication. Especially with CNC technology,designe SPECIFICATIONS / TECHNICAL PROPERTIES: The dimension of pavilion is 9880mm x 6860mm; height is 3920mm; gross building area is 55.8sqm; in which 43sqm is passageway, and 12.8sqm is package storage space. TAGS: Beijing, China, Covid-19, Checkpoint, Paper-tube, Plywood, Pavilion, Digital Fabrication RESEARCH ABSTRACT: This experiment attempts to apply new materials and digital fabrication to improve the spatial quality, and provide a social interaction space for residents of old communities. From the post-occupancy evaluation of this project, we find out that under the pavilion elders enjoy chatting with friends, kids like to play with toys, young men and ladies like to stay while waiting for taxi. During the Chinese New Year, the residents even decorate it with red lanterns and Chinese knots. It is good to see how architecture stimulates social interaction and neighborhood vitality. CHALLENGE: The gateway of old communities faces four major challenges. Firstly, limited open space and high pedestrian flow are the primary obstacles. Secondly, in order not to burden the community, eco-friendly and degradable construction materials are preferable. Thirdly, the checkpoint needs to perform its duty during the pandemic as quickly as possible, so construction should be done in 24 hours. Lastly, pavement shall be kept intact because the pavilion is only a temporary structure. In addition, the free-standing foundation should be able to meet the wind load test of extreme climate. ADDED DATE: 2021-02-28 13:29:22 TEAM MEMBERS (1) : Wei Zhang, Sisi Liang, Guande Wu, Xiaoqian Zhang, Zhonglin Gong IMAGE CREDITS: Tri-images, Xiaobin Lv |
||||
| Visit the following page to learn more: http://www.thad.com.cn/ | |||||
| AWARD DETAILS | |
 |
Meiyuan Pavilion Checkpoint by Thad is Winner in Architecture, Building and Structure Design Category, 2020 - 2021.· Press Members: Login or Register to request an exclusive interview with THAD. · Click here to register inorder to view the profile and other works by THAD. |
| SOCIAL |
| + Add to Likes / Favorites | Send to My Email | Comment | Testimonials | View Press-Release | Press Kit |

