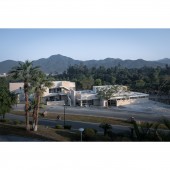Lakeshore Learning Center Campus Coffee Shop and Study Room by THAD |
Home > Winners > #121997 |
 |
|
||||
| DESIGN DETAILS | |||||
| DESIGN NAME: Lakeshore Learning Center PRIMARY FUNCTION: Campus Coffee Shop and Study Room INSPIRATION: With China's rapid urbanization, many areas have been constructed under rough design and construction, leaving behind a great number of negative spaces. This has caused landscape damage and space waste. This project tried to recreate an active public place out of an abandoned area, while retained the original features of the site. UNIQUE PROPERTIES / PROJECT DESCRIPTION: The project is about a campus area renovation. Located in a mountainous region, the Zhuhai campus of Beijing Normal University is a beautiful valley university. In the center of the campus, however, an area of two unfinished buildings had existed for decades, which was quite incompatible with the surrounding landscapes. The project renovated the buildings as well as activated the surrounding environment, and eventually succeeded in making the whole abandoned area into a dynamic public place. OPERATION / FLOW / INTERACTION: - PROJECT DURATION AND LOCATION: The project finished in November, Zhuhai, Guangdong, China in 2019. FITS BEST INTO CATEGORY: Architecture, Building and Structure Design |
PRODUCTION / REALIZATION TECHNOLOGY: During the renovation, the structures of the two unfinished buildings were preserved. Responding to the climate and landscape features in the south, light-colored ceramic panels and glass curtain walls were adopted to the buildings. Roof overhangs and double skins form a sunshade system to improve the indoor environment. With the help of ventilation software simulation, the design of windows and exterior landscapes were optimized to create a pleasant indoor and outdoor wind environment. SPECIFICATIONS / TECHNICAL PROPERTIES: Building Area: 899 square meters TAGS: renovation, campus, nature, valley, landscape RESEARCH ABSTRACT: The renovation work was carried out on the basis of respect for the existing elements. Vegetation on the site have been preserved to form landscape nodes; the original steep slopes along the lakeshore have been converted into small plazas of different elevations. Meanwhile, safety risks were resolved. Considering that Zhuhai is often affected by typhoons, we dredged the blocked discharge channel in the process of lakeshore reconstruction. Also, a few landscapes walls were set aside inclined trees to prevent them from collapsing in the wind. CHALLENGE: Before the renovation, the original buildings were separated from the environment. The project used unified materials and modulus to integrate the buildings and landscape as a whole. The height of the buildings were strictly restricted to keep the view of the landscape from the lake in the campus center. Moreover, we diminished the volume of the buildings on the side of the main campus road through the treatment of height difference, integrating the buildings into the valley environment with a humble gesture. ADDED DATE: 2021-02-28 11:28:18 TEAM MEMBERS (1) : Architect In Charge: Wei Zhang, Design Team: Haiyang Huang, Jingxian Zhao, Xiaoqian Zhang, Mingcheng Cai, Sisi Liang (site plan), Xiangyi Li (landscape) IMAGE CREDITS: all the copyright reserved by Qingshan Wu |
||||
| Visit the following page to learn more: http://www.thad.com.cn/ | |||||
| AWARD DETAILS | |
 |
Lakeshore Learning Center Campus Coffee Shop and Study Room by Thad is Winner in Architecture, Building and Structure Design Category, 2020 - 2021.· Read the interview with designer THAD for design Lakeshore Learning Center here.· Press Members: Login or Register to request an exclusive interview with THAD. · Click here to register inorder to view the profile and other works by THAD. |
| SOCIAL |
| + Add to Likes / Favorites | Send to My Email | Comment | Testimonials | View Press-Release | Press Kit |
Did you like Thad's Architecture Design?
You will most likely enjoy other award winning architecture design as well.
Click here to view more Award Winning Architecture Design.








