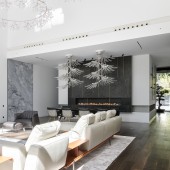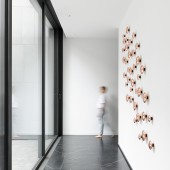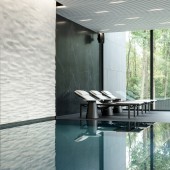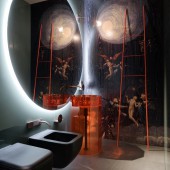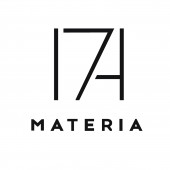Zero Gravity Residence by Materia 174 |
Home > Winners > #121978 |
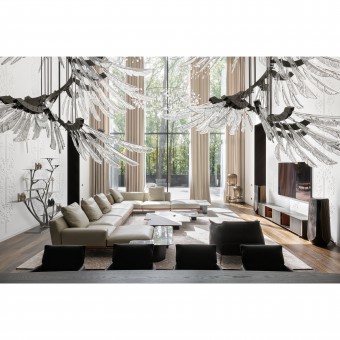 |
|
||||
| DESIGN DETAILS | |||||
| DESIGN NAME: Zero Gravity PRIMARY FUNCTION: Residence INSPIRATION: This is the interior of the house we've designed. Here lives an adult married couple, sometimes their grandchildren stay overnight here. The villa creating an internal space where a person is given a special freedom of movement and spatial experience. Here we consider the sensory experience of human interaction with light, materials, and the atmosphere. If we talk about home the convertible qualities are space, natural light, personalization. UNIQUE PROPERTIES / PROJECT DESCRIPTION: A special effect is created by lamps, which are expressive both with and without light. e.g. Angel wings in living room are able to dematerialize, dissolving into space. In the ladies' bedroom no separate place for a dressing room, or boudoir. Here as a basis, we took the concept of luxury boutique, for style - a new image of modern interior and timeless femininity. Male half uses masculine textures, colors and images - here even light creates a different mood. OPERATION / FLOW / INTERACTION: We tried to keep all connections short. There are no unnecessary rooms so you can live the entire space everyday. The living room, kitchen and a bedroom have free access to the lawn, pool and terrace with a water installation. The colors are delicate, unobtrusive, leaving room for light and textures. Timeless textures of stone, glass, metal and solid wood have helped to breathe the soul into the space. The interior is very ethereal, elegant and beautifully distributed within all volumes. PROJECT DURATION AND LOCATION: Design Commencement January 2019 - Construction Completion May 2020, Ukraine FITS BEST INTO CATEGORY: Interior Space and Exhibition Design |
PRODUCTION / REALIZATION TECHNOLOGY: Systems with cooling and radiating surfaces are used as the main source of climate - warm cold floors, walls, ceiling, which significantly improve the quality of life of residents and protect the environment. We believe the sence like climat, smell, air freshness are also parts of modern interior SPECIFICATIONS / TECHNICAL PROPERTIES: Main volume 420 m2, Spa 250 m2, Garage 140 m2 All the premises for the owners are on the main floor, in the basement there are utility and a kitchen for staff which is connected to the mane one by elevator. TAGS: Modern design, Ukrainian architecture, Ukrainian design, Materia174, Kyiv design, architecture design, architecture inspiration, contemporary architecture, contemporary homes RESEARCH ABSTRACT: Sensory perception of space - through light, color, tactility, sensations, experiences - that's what matters. CHALLENGE: Particular attention is paid to details with a clear drawing, balance between rounded forms and rational lines. We believe that the general style of the house should be maintained, but the mood, tactile sensations and atmosphere in each room are personalized in detail for their owners and for the function they carry. ADDED DATE: 2021-02-28 10:54:09 TEAM MEMBERS (8) : Mykhailo Ilchenko, Aleona Pryadko, Anna Hryb, Victoriia Shevchenko, Kyra Tymchenko, Aleksandr Dityatev, Svetlana Meleshko and Ludmila Chynnyk IMAGE CREDITS: All Images Photographer Sergey Savchenko, 2020 PATENTS/COPYRIGHTS: Copyrights belong to Materia 174, 2021. |
||||
| Visit the following page to learn more: http://bit.ly/3q4cDdx | |||||
| AWARD DETAILS | |
 |
Zero Gravity Residence by Materia 174 is Winner in Interior Space and Exhibition Design Category, 2020 - 2021.· Press Members: Login or Register to request an exclusive interview with Materia 174. · Click here to register inorder to view the profile and other works by Materia 174. |
| SOCIAL |
| + Add to Likes / Favorites | Send to My Email | Comment | Testimonials | View Press-Release | Press Kit | Translations |

