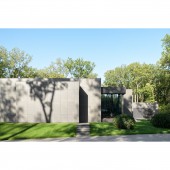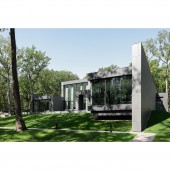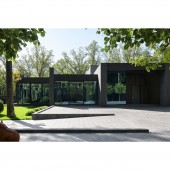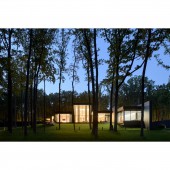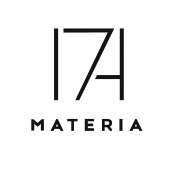The Fifth Element Residence by Materia 174 |
Home > Winners > #121957 |
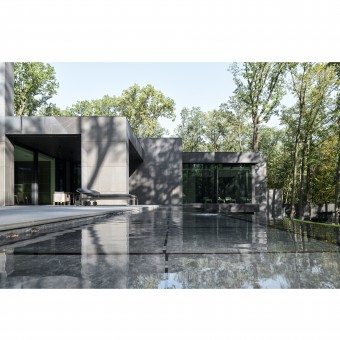 |
|
||||
| DESIGN DETAILS | |||||
| DESIGN NAME: The Fifth Element PRIMARY FUNCTION: Residence INSPIRATION: House for permanent residence of an adult married couple. Located on the edge of an urban village, the plot looks into the forest on two sides. The owner is a media person one of the requirements is to ensure maximum privacy. Main tasks were to leave connection with nature, to fit a Spa with 20 m indoor pool and a garage for 4 cars and keep the building looking compact. In the main block there are living, dining, kitchen zones, 2 master zones with a short connection between all the zones. UNIQUE PROPERTIES / PROJECT DESCRIPTION: The house consists of five parallel volumes, each with a ledge level and height, but identical in design. It is turned away from prying eyes by deaf stone facades and opened completely with glass walls into the forest, filling it with air and light. The living spaces have free access to the lawn, pool and terrace with a water installation. There are no unnecessary rooms so person can live the entire space everyday. Earth, water, fire, air and the quintessence of all elements - the atmosphere. OPERATION / FLOW / INTERACTION: Talking about home, the convertible qualities are space, natural light, as well as personalization, an individual approach. PROJECT DURATION AND LOCATION: Ukraine, Design Commencement March 2018 - Construction Completion May 2020 FITS BEST INTO CATEGORY: Architecture, Building and Structure Design |
PRODUCTION / REALIZATION TECHNOLOGY: Climate area minus 25 to plus 45 degrees Celsius. To maximize the comfort and minimize the use of resources, conservation technologies are applied to all enclosing structures. Even glasses and blinds examed by not only heat loss, but also the solar factor. Systems with cooling and radiating surfaces are used as the main source of climate warm cold floors, walls, ceiling, which significantly improve the quality of life and protect the environment. Pool water, for example, is fully heated by recovered energy from the dehumidifier and the server room. SPECIFICATIONS / TECHNICAL PROPERTIES: Plot area: 10000 m2, Basement area: 355 m2, Ground floor area: 840 m2, including 140 m2 of garage. Also there is a building of guards and utilities of 80 m2. TAGS: Modern design, Ukrainian architecture, Materia174, Kyiv architects, architecture design, architecture inspiration, contemporary architecture, contemporary homes RESEARCH ABSTRACT: Technologies and experience of their use are an integral part of any modern space. The sensation they create in a person while he interacts with them or they affect him is the fifth dimension today. CHALLENGE: Sensory perception of space - through light, color, tactility, sensations, experiences - that's what matters. ADDED DATE: 2021-02-28 10:06:15 TEAM MEMBERS (7) : Mykhailo Ilchenko, Aleona Pryadko, Anna Hryb, Kyra Tymchenko, Victoriia Shevchenko, Aleksandr Dityatev and Olga Kovalyova IMAGE CREDITS: All Images Photographer Sergey Savchenko, 2020 PATENTS/COPYRIGHTS: "Copyrights belong to Materia174, 2021" |
||||
| Visit the following page to learn more: http://bit.ly/3kzEjWC | |||||
| AWARD DETAILS | |
 |
The Fifth Element Residence by Materia 174 is Winner in Architecture, Building and Structure Design Category, 2020 - 2021.· Press Members: Login or Register to request an exclusive interview with Materia 174. · Click here to register inorder to view the profile and other works by Materia 174. |
| SOCIAL |
| + Add to Likes / Favorites | Send to My Email | Comment | Testimonials | View Press-Release | Press Kit |

