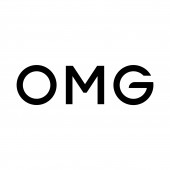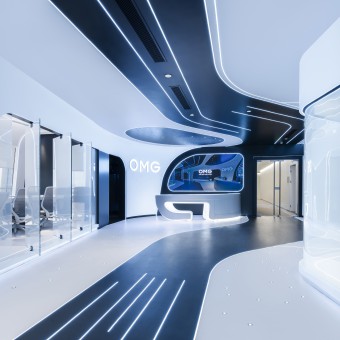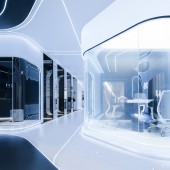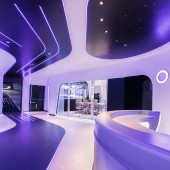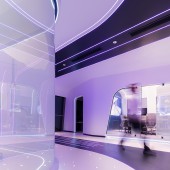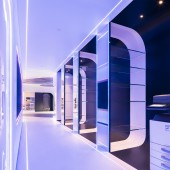DESIGN NAME:
OMG
PRIMARY FUNCTION:
Office
INSPIRATION:
The idea behind the office aimed at combining "individual and independent thinking" with "collective and cooperation creating". To create the design quality for the future, the design is based on vitality, mobility, and high-tech elements.
Light and shadow give space different visual characteristics. Key elements also include smooth curves, hot bending glass, and creative design between arcs to organically connect the structure and ceiling to create the feeling of future space capsule.
UNIQUE PROPERTIES / PROJECT DESCRIPTION:
Located on the 35th floor of Gubei SOHO, the open office is designed to promote space interaction, improve work efficiency, and strengthen the interaction between people.
Via the design of stairs and hidden light strips, two conference rooms and two telephone booths using spare space rise from the floor, giving people the reverie of floating in the air. This kind of design language is constantly used in the office, even used in the ceiling design.
OPERATION / FLOW / INTERACTION:
Architects divide the entrance and exit space separately. The main public area of the office is built with "living atmosphere space", which can effectively increase the communication and interaction among employees and become the client reception area. Half of the interior space is used as the public area, and the other half is designed as the working area, so that the employees can have independent design space and other ancillary functional areas better.
PROJECT DURATION AND LOCATION:
From 2020-9 to 2020-12
Shanghai
FITS BEST INTO CATEGORY:
Interior Space and Exhibition Design
|
PRODUCTION / REALIZATION TECHNOLOGY:
The poetry behind our working space was aimed at combine "individual and independent thinking" with "collective and cooperation creating" for the design of our office. The flow and atmosphere needed to embody the mindset and culture of the company-Just For The Future. Open office design promotes space interaction, improves work efficiency, and aims to create a creative space with the organic integration of work and living environment.
SPECIFICATIONS / TECHNICAL PROPERTIES:
OMG chooses to create a monochromatic office as the main color language, to clearly highlight the main paths. The solution was to divide the space into separate uses for separate entrance. The main lobby of the office is the studio's public area, a "living space” to increase connections and interpersonal exchanges and capable to welcome clients. And the other half is designed as the working area, so that the employees can have independent design space and other ancillary functional areas better.
TAGS:
Office, Interior Design
RESEARCH ABSTRACT:
From beginning, the design emphasizes to stimulate the design perception and creativity of employees via a good working environment. The team worked by themselves throughout the whole process from initial site selection, design, site control and soft decoration. The space capsule theme is presented to show the company's determination and strength to create a better future with a variety of mobile high-tech elements. It also aims to attract more talents to contribute to the society.
CHALLENGE:
The project’s challenges include these following aspects: choose refractive materials on team’s own,lighting and supplementary lighting design, quality control and high completion of hot bending glass, optimization of a large number of smooth curves, process of space capsule structure and ceiling, suspended conference hall and telephone room design and treatment, hidden light strips design, breath lamp and color changing lamp program and control, and electric privacy glass process, etc.
ADDED DATE:
2021-02-28 06:28:59
TEAM MEMBERS (4) :
OMG Architecture, Joe Zou(Project Manager), Piercarlo Torri, Arnold Su (Lead Architects) and Bingkai Sun (Project Member)
IMAGE CREDITS:
DING Yichen
|
