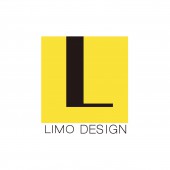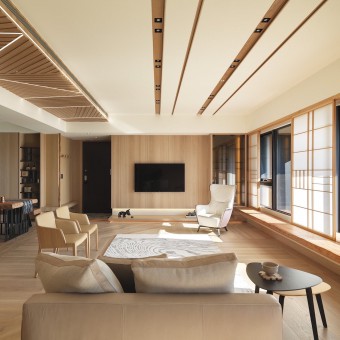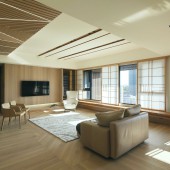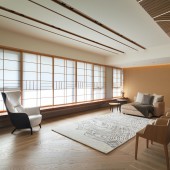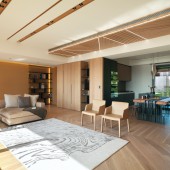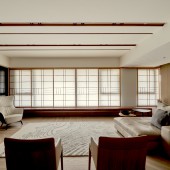DESIGN NAME:
Paper for Light
PRIMARY FUNCTION:
Residential House
INSPIRATION:
Recall the importance of natural material- Paper has gradually lost its importance now owing to the development of plastic. However, compared to the plastic products, paper can naturally compose and is more eco-friendly. Furthermore, the characteristic of oriental paper makes it suitable for mediating the light and creating an ambiguous boundary for space, which makes it different from other materials. Therefore, the designer contributes to recall the importance of using natural material in this project. By applying the wood, paper, and Diatom mud, the usage of plastic, artificial light, and air conditioner can be efficiently decreased.
UNIQUE PROPERTIES / PROJECT DESCRIPTION:
To create a calm space for meditation, oriental paper art is the concept applied through the project in responding to the light. The Shoji Gate can mediate the intensity of light, which help decreasing the usage of artificial light. To reduce the consumption of plastic and balance the humidity, wood and timber structure became the main material and construction way. In the main space, the layers of light from the movement of Shoji Gate and the from Origami become the space’s response to nature.
OPERATION / FLOW / INTERACTION:
A Zen space for meditation with naturally oriental paper art, to enjoy the Empty Spirit. One big space invites host to stay in the ambience.
PROJECT DURATION AND LOCATION:
The project is finished in Jan 2018 in New Taipei City.
FITS BEST INTO CATEGORY:
Interior Space and Exhibition Design
|
PRODUCTION / REALIZATION TECHNOLOGY:
The concept of Origami (paper folding) is expressed from the form of ceiling and the patterns of Shoji Gate. The paper-crease-shaped ceiling and the horizontally-arranged wood floor create the axis of the main corridor, which not only extends users’ vision and provides two different atmospheres (steady and flowing) of the public area. By overlapping the six pieces of Shoji Gate, it becomes the diaphragm of natural light that mediates its softness and influences the user’s senses.
SPECIFICATIONS / TECHNICAL PROPERTIES:
The space dimension is 100m square.
- The layers of semi-transparent Shoji Gate can not only mediate the intensity and softness of the natural light but also lead the airflow, which helps reduce the usage of the air conditioner and the artificial light. Meanwhile, the designer applied abundant wood and Diatom mud in this project to balance the humidity and the temperature of the environment.
- The cantilever bench combines two functions: the seat for users and the track of Shoji Gate, which reduces the usage of furniture and provides the space with flexibility.
TAGS:
Oriental space, Shoji Gate, Origami, Engawa, Nature light
RESEARCH ABSTRACT:
Combine diverse patterns of paper to create the contrast of solid and void in the space: the Shoji Gate versus the dim light; the paper-crease-shaped ceiling and the horizontally-arranged wood floor as the imaginary paper of the vision. - This project is a place for the users to meditate, so 60 percentage of the whole space is designed for the public area. The window bench seat and Shoji Gate in this area serve as the Engawa which create a semi-transparent boundary between the outdoors and the indoors.
CHALLENGE:
A new idea by inspiration from oriental paper with real material and concept form to balance the indoor light brightness, air flow, temperature, humidity, etc based on the combinations non-aritfitrual constructed by local wood, rice paper, diatom, natural paint, which the space composited by elements of Shoji Gate, Origami, Engawa, Ceiling into a contemporary building. Break the boundary of traditional Shoji Gate - the six pieces of semi-transparent can be adjusted at any position on the track according to the direction and intensity of the light.
ADDED DATE:
2021-02-28 00:42:26
TEAM MEMBERS (1) :
Ya-Jung Yvane HSIEH
IMAGE CREDITS:
Ya-Jung Yvane Hsieh, 2020.
|
