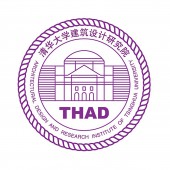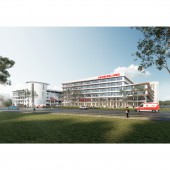Reconstruction in Pudong Shanghai Hospital by THAD |
Home > Winners > #121374 |
| CLIENT/STUDIO/BRAND DETAILS | |
 |
NAME: Architectural Design and Research Institute of Tsinghua University Co.,Ltd. PROFILE: Founded in 1958, the Architectural Design & Research Institute of Tsinghua University (THAD) is a leading architectural design institute based in Beijing, China. In 2011, THAD was accredited by China Exploration & Design Association as a "Good Faith Unit in Architectural Design Industry". In October 2012, THAD was accredited by Architectural Society of China as one of the "Top 100 Famous Architectural Design Institutes in Contemporary China". In November 2013, THAD was honored by China Exploration and Design Association as "Innovative Company of Excellence in Exploration and Design Industry". The Architectural Design & Research Institute of Tsinghua University (THAD) now has a top-ranking design team with more than 1,300 engineers and architects, including 6 academicians of the Chinese Academy of Sciences and the Chinese Academy of Engineering, 3 national design masters, 202 national first-class registered architects, 72 first-class registered structural engineers, 37 registered utility engineers, and 14 registered electrical engineers. THAD has 9 comprehensive branches, 8 research branches, 7 studios headed by academicians and national design masters, 3 architectural design sections and 8 special design branches (including Cultural Heritage Protection Center, Structural Specialist Branch, Engineering Consulting Branch, etc.), as well as innovative & design research branches established by professors from School of Architecture of Tsinghua University, 3 professor design studios, and 4 research centers (Joint Research Center of THAD, Cunningham Group and Beijing Tsingshang Architectural Design and Research Institute, Lighting & Intelligent Research Center, Post-Occupancy Evaluation Center for Public Buildings, and Inspection Center). |
| AWARD DETAILS | |
 |
Reconstruction in Pudong Shanghai Hospital by Thad is Winner in Architecture, Building and Structure Design Category, 2020 - 2021.· Press Members: Login or Register to request an exclusive interview with THAD. · Click here to register inorder to view the profile and other works by THAD. |
| SOCIAL |
| + Add to Likes / Favorites | Send to My Email | Comment | Testimonials | View Press-Release | Press Kit |







