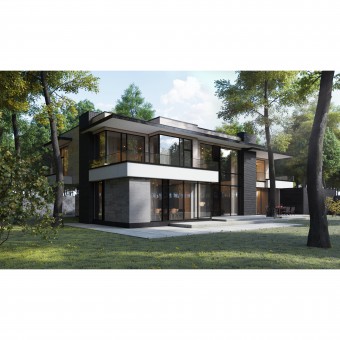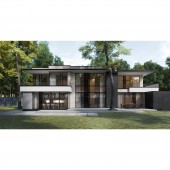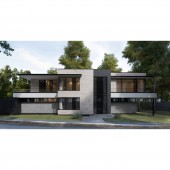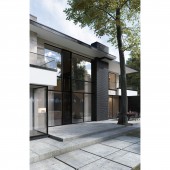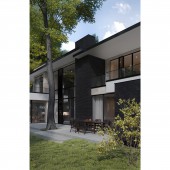X House Residential Building by Ego House Architects |
Home > Winners > #121348 |
| CLIENT/STUDIO/BRAND DETAILS | |
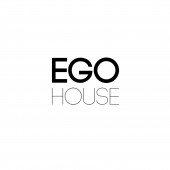 |
NAME: EgoHouse PROFILE: EgoHouse is an architectural studio where real professionals work: designers, architects, constructors and builders. An integrated approach allows them to take into account all possible subtleties, nuances and details of the object. The studio always closely follows the latest innovations in the world of design and construction, technologies and materials. Changes in these areas are part of a dynamic creative process, so they require constant attention. Each of the specialists is deeply in love with modern minimalist design, but when it comes to realisation they keep heads cool double-checking dreams in practice. The development of a new design project is often a search for a compromise between creativity and reality: balancing between fantasy, technological capabilities and budget limits. Taking into account all these hundreds of “buts” and implementing an extraordinary idea is a challenge. And they love these challenges! Together they strive to expand both space and imagination: seeing the result of your labors is the greatest reward for this studio. |
| AWARD DETAILS | |
 |
X House Residential Building by Ego House Architects is Winner in Architecture, Building and Structure Design Category, 2020 - 2021.· Read the interview with designer Ego House Architects for design X House here.· Press Members: Login or Register to request an exclusive interview with Ego House Architects. · Click here to register inorder to view the profile and other works by Ego House Architects. |
| SOCIAL |
| + Add to Likes / Favorites | Send to My Email | Comment | Testimonials | View Press-Release | Press Kit |
Did you like Ego House Architects' Architecture Design?
You will most likely enjoy other award winning architecture design as well.
Click here to view more Award Winning Architecture Design.


