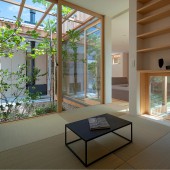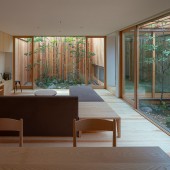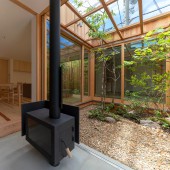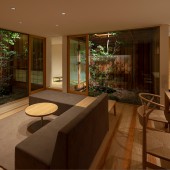House in Akashi Residential by Yousaku Tsutsumi |
Home > Winners > #121337 |
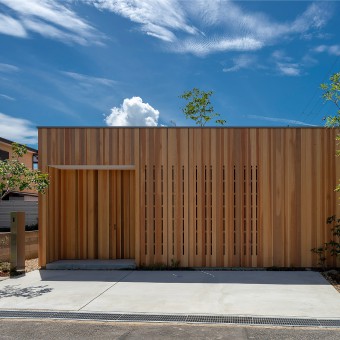 |
|
||||
| DESIGN DETAILS | |||||
| DESIGN NAME: House in Akashi PRIMARY FUNCTION: Residential INSPIRATION: The project is inspired by ideas of how the user is immersed within nature. The project is motivated by the pursuit of an environment that maximises communal space and harmonises wind, nature, sunlight, lifestyle and privacy. These elements are all contained within a structure influenced by the conventional method -zai rai kou hou- of traditional Japanese wooden construction. UNIQUE PROPERTIES / PROJECT DESCRIPTION: A minimalist house designed to immerse one with nature, promoting a unique lifestyle. The house is divided into three zones based on purpose and degree of privacy, each with a garden and unique concept. Areas for family, harvest and celebrating nature are carefully designed and tailored to the client’s interests, and the courtyards naturally and softly light the house. The prominence of nature within the design and sensory experiences serves to blur the boundaries between outside and inside. OPERATION / FLOW / INTERACTION: The house is designed specifically around the client’s lifestyle and desire for an environment promoting tranquillity and deep comfort. Communal space is as large as possible while private rooms are as small as possible, encouraging a social atmosphere. Enclosing the gardens within the house allows for the intended vision to be realised regardless of the immediate surroundings, thus capturing the endless expanse of the outer world within a city dwelling. PROJECT DURATION AND LOCATION: The design started in April 2017, and construction lasted from January - July 2018. The house is located in Akashi city in Hyogo prefecture, Japan. FITS BEST INTO CATEGORY: Architecture, Building and Structure Design |
PRODUCTION / REALIZATION TECHNOLOGY: Arbol have a deep understanding of the merits of various types of timber for different purposes; this allowed the design to be constructed entirely from wood with no sacrifice to the performance. The project is therefore extremely sustainable in its construction, offering a design which is in harmony with the nature it celebrates. SPECIFICATIONS / TECHNICAL PROPERTIES: Site area: 172.81㎡ Floor Area: 81.07㎡ Building dimensions: 11,250mm x 9,100mm x 3,570mm TAGS: Architecture, Japanese, Nature, Wood Structure, Privacy, Residential, House RESEARCH ABSTRACT: - CHALLENGE: The key challenge was to incorporate all the essential spaces within a small site area, on a single storey while still hosting elements which are essential to the house's artistic vision, such as courtyards and the surrounding walls for privacy. ADDED DATE: 2021-02-27 10:21:51 TEAM MEMBERS (1) : IMAGE CREDITS: Image #1-4 : Photographer Yasunori Shimomura, House in Akashi, 2018. |
||||
| Visit the following page to learn more: https://www.arbol-design.com/ | |||||
| AWARD DETAILS | |
 |
House in Akashi Residential by Yousaku Tsutsumi is Winner in Architecture, Building and Structure Design Category, 2020 - 2021.· Press Members: Login or Register to request an exclusive interview with Yousaku Tsutsumi. · Click here to register inorder to view the profile and other works by Yousaku Tsutsumi. |
| SOCIAL |
| + Add to Likes / Favorites | Send to My Email | Comment | Testimonials | View Press-Release | Press Kit |

