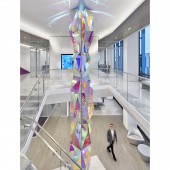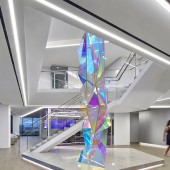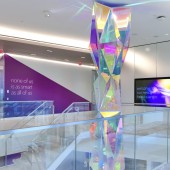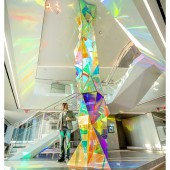Evolve 17 Sculpture to Enhance Space by Davis McCarty |
Home > Winners > #121080 |
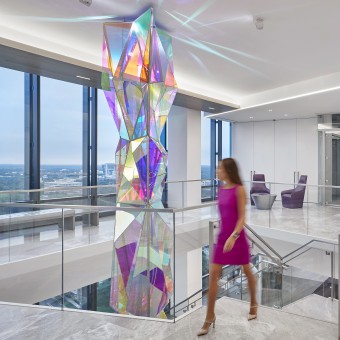 |
|
||||
| DESIGN DETAILS | |||||
| DESIGN NAME: Evolve 17 PRIMARY FUNCTION: Sculpture to Enhance Space INSPIRATION: We have been stuck with the same Greek columns for 2000 years. I decided to try reinventing a column for the-space age. Evolve17 is a a 23’ color changing kaleidoscopic, that bends light UNIQUE PROPERTIES / PROJECT DESCRIPTION: Evolve 17 symbolizes a visionary meeting point to promote a culture of collaboration and entrepreneurship. It is designed to metaphorically unite solutions from different angles. It decorates the executive atrium for the Leidos Headquarters. OPERATION / FLOW / INTERACTION: Evolve is a cosmic kaleidoscope that changes colors as viewers walk by. At dawn, Visitors are welcomed in with playful colored shadows that move throughout the day. Evolve is gracefully suspended by aircraft cable, and uses NASA developed dichroic Plexiglas to create a space age feel. PROJECT DURATION AND LOCATION: Executive Floor Leidos HQ Reston VA From Now Till 2099 |
PRODUCTION / REALIZATION TECHNOLOGY: Dichroic Plexiglass, Stainless Steel, Aluminum, Mirrors, LED's, and Sunlight The dichroic plexiglass, like a quantum particle, can simultaneously exhibit different colors to viewers from different angles. When the observer circles the sculpture the dichroic panels morph between states of colors. The sculpture uses a patent pending hinge made from 5mm water jet aerospace grade aluminum. "The Signal Bracket" offers 330' of rotation and locks in place at the desired angle. SPECIFICATIONS / TECHNICAL PROPERTIES: Custom Fabricated prismatic column. 7000mm Tall x 1200mm wide 250kg, 161 unique pieces, TAGS: Lobby Art, Geometric Sculpture, Dichroic, Kaleidoscope, Site Specific, Color Changing Art, RESEARCH ABSTRACT: With the triangular polygon as the base shape for both the virtual projection of objects in digital space and the real manifestation of this sculpture, EVOLVE is both a metaphorical and physical bridge between the virtual webs that connect Leido’s to the rest of the world and the physical impact that those webs have in everyday life. CHALLENGE: Because the building compress and expands on the top floor due to wind, our design had to both be suspended from the ceiling and simultaneously affixed to the floor. ADDED DATE: 2021-02-26 18:45:14 TEAM MEMBERS (3) : Davis McCarty, Adrian Stein and Amy Rodriguez IMAGE CREDITS: Photos by: Jay Townsend & Garrett Rowland PATENTS/COPYRIGHTS: Copyright Belongs to Davis McCarty |
||||
| Visit the following page to learn more: https://www.davismccarty.com/ | |||||
| AWARD DETAILS | |
 |
Evolve 17 Sculpture to Enhance Space by Davis McCarty is Winner in Fine Arts and Art Installation Design Category, 2020 - 2021.· Press Members: Login or Register to request an exclusive interview with Davis McCarty. · Click here to register inorder to view the profile and other works by Davis McCarty. |
| SOCIAL |
| + Add to Likes / Favorites | Send to My Email | Comment | Testimonials | View Press-Release | Press Kit |

