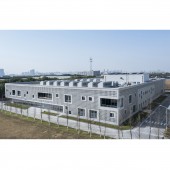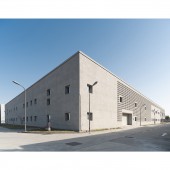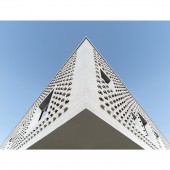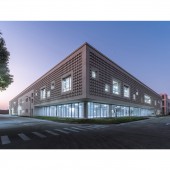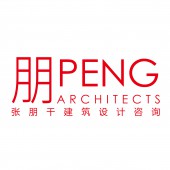Aurotek Technology Factory by Peng Architects |
Home > Winners > #120981 |
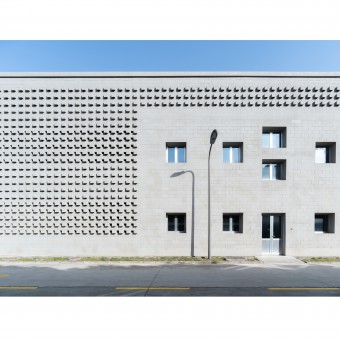 |
|
||||
| DESIGN DETAILS | |||||
| DESIGN NAME: Aurotek Technology PRIMARY FUNCTION: Factory INSPIRATION: Following the vision of innovation and environmental protection, the client, Aurotek Technology, has been developing environmental friendly products which contribute to a greener planet. Inspired by the corporate philosophy and energy-saving sun-shading blinds products, the architects adopt the common local materials as concrete hollow bricks and glass to build the exterior, which is economically and environmentally friendly. UNIQUE PROPERTIES / PROJECT DESCRIPTION: Located in Kunshan, a Chinese city well known for Taiwanese manufacturing industries, the project gets rid of the traditional, outdated, non-environmental stereotype of manufacturing industry. Based on the green idea, the factory integrates technology and ecology and blows people away by its unique characteristics. OPERATION / FLOW / INTERACTION: Through the arrangement and combination of hollow bricks and glass, a breathable building skin is formed featured the natural lighting and self-shading function. The design minimizes the later decoration,which runs through the whole construction process with the concept of environmental protection. PROJECT DURATION AND LOCATION: The project was designed from May, 2014 to November, 2015, and built in April in Kunshan, Jiangsu, China. FITS BEST INTO CATEGORY: Architecture, Building and Structure Design |
PRODUCTION / REALIZATION TECHNOLOGY: CFD(Computational Fluid Dynamics) is used to measure ventilation flow and temperature simulation, and to calculate the hours that natural ventilation can be utilized in different indoor load. Besides, the architects simulate the indoor thermal environment of different types of buildings in the climate and construction condition to realize the suitable temperature and humidity in every corner of the building. SPECIFICATIONS / TECHNICAL PROPERTIES: Adhering to the corporate philosophy of energy saving and carbon reduction, the 10344-square-meter building itself is a model for green buildings. In accordance with the requirements of the "Green Building Evaluation Standards" (2014 Edition), it adopts the three-star standard of Chinese Green Building as a green building strategy, using hollowed-out building skins and buoyant ventilation windows to increase natural lighting and natural wind convection at the same time. TAGS: factory, architecture, technology, ecology, building RESEARCH ABSTRACT: Characterized by the integration of technology and ecology, the building is a mechanical assembly plant, with the main function of the workshop, supplemented by a small amount of working area. The workshop is an open large space that needs to be lighted and ventilated, and the working area includes a photoelectric clean room and supporting offices. CHALLENGE: It is worth mentioning that a green atrium has been created in the workshop area and the office area to adjust the microclimate. At the floor-to-ceiling glass window on the first floor of the southeast corner of the building, the client’s own electric external sunshade blinds products have been applied, which can directly display and experience their own products. ADDED DATE: 2021-02-26 14:43:35 TEAM MEMBERS (5) : Architect Lead:Pengchien Chang, Design Director: Johnny Chen, Architect: Zixuan Huang, Architect: Weiru Chen and Architect: Kai Wang IMAGE CREDITS: Peng Architects, 2020. |
||||
| Visit the following page to learn more: http://www.pengarch.com/ | |||||
| AWARD DETAILS | |
 |
Aurotek Technology Factory by Peng Architects is Winner in Architecture, Building and Structure Design Category, 2020 - 2021.· Press Members: Login or Register to request an exclusive interview with Peng Architects. · Click here to register inorder to view the profile and other works by Peng Architects. |
| SOCIAL |
| + Add to Likes / Favorites | Send to My Email | Comment | Testimonials | View Press-Release | Press Kit |

