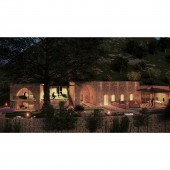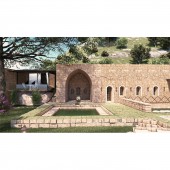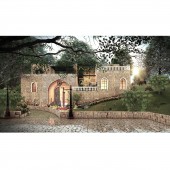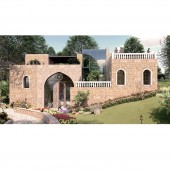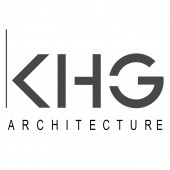Mardin Cevzat Ecological Hotel Ecological Hotel by Isil Gencoglu |
Home > Winners > #120940 |
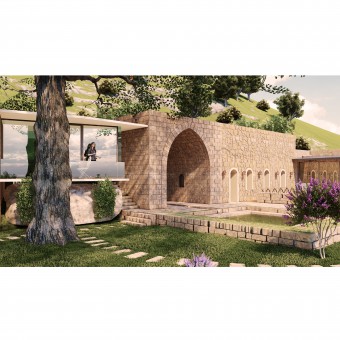 |
|
||||
| DESIGN DETAILS | |||||
| DESIGN NAME: Mardin Cevzat Ecological Hotel PRIMARY FUNCTION: Ecological Hotel INSPIRATION: The stone texture and historical background of the buildings and the natural and unspoiled topography of them were the elements that excited and inspired us in the design process. Although the buildings were in ruins, they have reached today by defying the years. With their new function, they have taken the road to reach future generations. UNIQUE PROPERTIES / PROJECT DESCRIPTION: The design project is a restoration project of "2 stone buildings" (Cevzat Kasri (Pavilion) and Su Kasri (Pavilion) located on 174 decares of land. These stone buildings, which were built as residences when first built, will be restored and used as an ecological hotel. The buildings reached by passing through the vineyards were built at the end of the 18th century and preserved their originality. The design was created as an ecological hotel that the region needs. OPERATION / FLOW / INTERACTION: The stone texture and historical background of the buildings and the natural and unspoiled topography of them were the elements that excited and inspired the team in the design process. Although the buildings were in ruins, they have reached today by defying the years. With their new function, they have taken the road to reach future generations. PROJECT DURATION AND LOCATION: The design project started in 2018 in Bursa and finished in the same city in the year of 2020. It is planned to be implemented in 2021, in the city of Mardin. |
PRODUCTION / REALIZATION TECHNOLOGY: The existing stone textures were cleaned and preserved, and the project was created in such a way that the missing stones were completed with local materials, calcite stone and chipped stone. In today's additions, the project was prepared using steel and glass construction to distinguish it from the original material. For example, the staircase element in the Cevzat Kasri is located as a period attachment and the material is glass and steel construction. SPECIFICATIONS / TECHNICAL PROPERTIES: The design was created as an ecological hotel that the region needs. Cevzat Ecological Hotel has 7 rooms, a reception, a cafe and a restaurant. The Water Pavilion has an iwan, 4 hotel rooms, and a kitchen. In addition, landscaping has been made. The restoration project was prepared by cleaning the stone texture of the building in the form of repairing the existing pools, completing the deficiencies and strengthening them statically.The old photographs of the building, the information obtained from the art historians, were documented by taking into account the verbal statements made by the owners of the buildings, measurements were made with laser total station, photographs were taken and detailed measurements were made and the project was prepared. These projects have been approved by the "Cultural Heritage Preservation Board" affiliated to the Municipality and the Ministry of Culture. TAGS: Restoration, rehabilitation, cultural heritage, ecological hotel, natural life, sustainability, adaptive reuse RESEARCH ABSTRACT: The Cevzat Kasri consists of the ground floor, the first floor and the semi-ruined third floor, placed in an east-west extension form. There is an iwan on the ground floor and a room in the west. To the north of the building, there is a carving stone formed by bedrock and called "maasara" where grape is crushed and turned into grape molasses. The rectangular planned iwan space extending in the north-south direction is covered with a barrel vault. On the 1st floor, there are two rooms with niches on the walls. The niche in the iwan has a traditional decoration called "mukarnas" in which the stone is shaped with carvings. Su Kasri (Kasr-il May): It is a prestigious stone structure located on this land with water cisterns, suitable for agriculture, watery and green.The traditional pavilion structure has survived from the 18th century to the present, preserving its qualities. In the courtyard on the ground floor, there is an iwan, a room, a kitchen and a toilet. In this pavilion's iwan, the water source (pointed arch fountain), which we call "Selsebil" CHALLENGE: When the project design was started, an important historical archive research was made because an intervention that would damage this important historical structure would be to damage its precious history. This was the main challenge when the project was in progress.This is why every detail that was founded of the building was so important to finish the conceptual design period. ADDED DATE: 2021-02-26 12:48:19 TEAM MEMBERS (9) : İsil Gencoglu (Architect; PhD.), Suleyman Tasar (Architectural Restorator), Team Members:, Basak Gencoglu (Architect, MSc), Gokhan Manastirli (Architectural Restorator), Hasibe Cepni (Architect), Gokhan Cokcetin (Civil Engineer), Arzu Uyar (Architectural Office Assistant) and İsmail Turk (Language Advisor) IMAGE CREDITS: Isil Gencoglu, 2020. |
||||
| Visit the following page to learn more: http://bit.ly/3uFjldc | |||||
| AWARD DETAILS | |
 |
Mardin Cevzat Ecological Hotel Ecological Hotel by Isil Gencoglu is Winner in Cultural Heritage and Culture Industry Design Category, 2020 - 2021.· Read the interview with designer Isil Gencoglu for design Mardin Cevzat Ecological Hotel here.· Press Members: Login or Register to request an exclusive interview with Isil Gencoglu. · Click here to register inorder to view the profile and other works by Isil Gencoglu. |
| SOCIAL |
| + Add to Likes / Favorites | Send to My Email | Comment | Testimonials | View Press-Release | Press Kit |
Did you like Isil Gencoglu's Cultural Heritage Design?
You will most likely enjoy other award winning cultural heritage design as well.
Click here to view more Award Winning Cultural Heritage Design.


