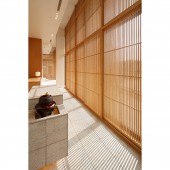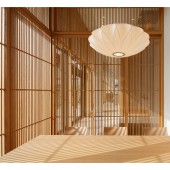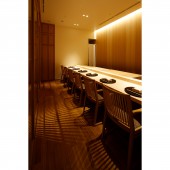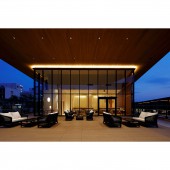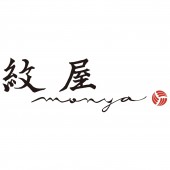Monya Japanese Restaurant by Mayumi Ehara |
Home > Winners > #120934 |
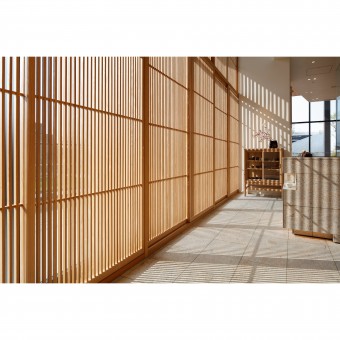 |
|
||||
| DESIGN DETAILS | |||||
| DESIGN NAME: Monya PRIMARY FUNCTION: Japanese Restaurant INSPIRATION: Since the shape of the site of this shop was a large glass surface in the part facing the west it was necessary to soften the strong sunlight during the day. The wooden lattice, which is often used in Japanese architecture, is boldly expressed on this surface. The light and shadow of the lattice are beautiful during the day, and the image is calm and elegant at night. UNIQUE PROPERTIES / PROJECT DESCRIPTION: There are private rooms where small groups or groups can sit. Also, the counter seat where the chef cooks in front of you. There is also an open space available for parties. There is also a terrace seat with a private garden where you can enjoy Japanese cuisine using seasonal plant flowers and trees. OPERATION / FLOW / INTERACTION: Japanese cuisine values the four seasons of Japan and is a very important factor when a cook thinks about how to cook. It has long been inherited that seasonal ingredients are very effective for health so it is also a pleasure for our customers to enjoy the seasonal dishes of the four seasons with their eyes, and the next season. It will lead you to visit again to enjoy the food. PROJECT DURATION AND LOCATION: The project started in Tachikawa Tokyo in February 2019 and opened in April 2020. FITS BEST INTO CATEGORY: Interior Space and Exhibition Design |
PRODUCTION / REALIZATION TECHNOLOGY: The height of the glass windows on the façade is very high but I installed a very thin wooden grid over the entire surface of the windows. It can be partially opened with a sliding door. The glass-enclosed private room has a structure in which a soundproof slide shutter hangs down from the ceiling in the middle, and can be divided into two rooms. SPECIFICATIONS / TECHNICAL PROPERTIES: Floor area about 230 square meters TAGS: (Tachikawa、Monya� RESEARCH ABSTRACT: We are always thinking about what kind of space will make our customers feel comfortable. On anniversaries we would like you to enjoy your meal slowly feel the changing times and seasons and come to the store with your loved ones. CHALLENGE: The client's request was to increase the number of private rooms but increasing the number of private rooms would result in more walls and a very closed and uncomfortable space. This problem was solved by making heavy use of the traditional Japanese beauty of lattice design. ADDED DATE: 2021-02-26 12:34:40 TEAM MEMBERS (1) : IMAGE CREDITS: Photographer Kozo Takayama |
||||
| Visit the following page to learn more: http://conscious-em.com | |||||
| AWARD DETAILS | |
 |
Monya Japanese Restaurant by Mayumi Ehara is Winner in Interior Space and Exhibition Design Category, 2020 - 2021.· Press Members: Login or Register to request an exclusive interview with Mayumi Ehara. · Click here to register inorder to view the profile and other works by Mayumi Ehara. |
| SOCIAL |
| + Add to Likes / Favorites | Send to My Email | Comment | Testimonials | View Press-Release | Press Kit |

