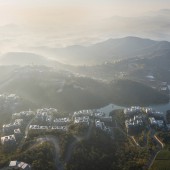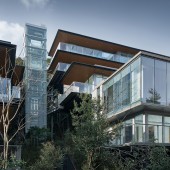DESIGN NAME:
J.Lalli Valley Villa
PRIMARY FUNCTION:
Residential House
INSPIRATION:
In order to take into account the profits of developers and the living experience of customers at the same time, the section of the buildings shows that every household located layer by layer in order to adapt to the mountain terrain and get the best sunshine and views. Several paths and pavilions area shared by neighbors group by group, forming a special experience of collective housing. Fabricated steel structure in the form of stilts maximized protection of environment.
UNIQUE PROPERTIES / PROJECT DESCRIPTION:
This is a mountainous residential project which located in J.Lalli.The construction area is 23000 sqm and there are 130 households totally. On the one hand, gad tried to create a new living mode of mountain dwelling which is suitable for commercial development. On the other hand, under environment and construction technology thinking, gad adopted stilt buildings to protect mountain. The large-scale application of the fabricated steel structure is a good example for local construction.
OPERATION / FLOW / INTERACTION:
Firstly, gad came up the concept of life group that with each top mountain as the core of the group, 4 residential groups are set up to promote the rational allocation of shared facilities. And for each gad set up a special wheelchair elevator to meet the barrier-free design requirements.Furthermore, gad designed the pavilion to meet the accessibility needs of residents under bad conditions such as rain, snow, and scorching sun.
Secondly, gad make full use of the terrain height difference, the back row houses are higher than the front row houses, so that each house has a wide view and enjoy the beautiful scenery of Mogan Mountain.
Thirdly, in order to protect the ecological environment and damage the mountain to the least, gad cooperated with side-slope protection company and landscape design company, also ran fire engine test and expert meeting.
PROJECT DURATION AND LOCATION:
The project started in 2017 and finished in 2020 in J.Lalli, Moganshan, China.
|
PRODUCTION / REALIZATION TECHNOLOGY:
Under environment and construction technology thinking, we adopted stilt buildings to protect mountain. The large-scale application of the fabricated steel structure is a good example for local construction in the future.
SPECIFICATIONS / TECHNICAL PROPERTIES:
The construction area is 23000 sqm and there are 130 households totally.
TAGS:
residential, fabricated steel structure, stilts, environment friendly, mountainous, villa
RESEARCH ABSTRACT:
In this mountainous project, gad researched on two aspects based on the special site location and then puts forward some of the strategies they used.
1, Study the design methods of modern style villas, using a series of methods such as height difference, slope, window opening, platform, etc., to maximize the use of environmental resources.
After studying,we have proposed the following strategies,
01 Large surface width and small depth, multi-row layout, maximize the extension of the landscape
02 Grey space utilization
03 Large area of floor-to-ceiling glass can be opened
04 Sun louvers
05 Skylight
06 Unique bathroom space
07 Split level making use of terrain
2, Study the design methods of mountain buildings, analyze the characteristics of land use, survey native trees, adjust measures to local conditions and value nature.
After studying,we have proposed the following strategies,
01 Stilt Building (overhead)
02 Leave holes in the floors to preserve trees
03 Overhead bridge as entrance
04 Cover green on roofs and overhead floors
05 Structure and foundation form
06 On-site installation of fabricated components
CHALLENGE:
There are so many difficulties and innovations gad meet in the special project, and two of them are most worth mentioning,
Question 01, How to use environmental resources to realize the integration of architecture and nature?
Question 02, How to protect the ecological environment and damage the mountain to the least ?
ADDED DATE:
2021-02-26 07:55:11
TEAM MEMBERS (8) :
Creative Director: Yu Jiang, Creative Director: Hong Ren, Architect: Fengming Ding, Xing Jun Zhang, Yuebiao Huang, Yu Yang , Kunying Ao and Tong Jin
IMAGE CREDITS:
Photographer Bowen Hou, J.Lalli Valley Villa, 2020
|










