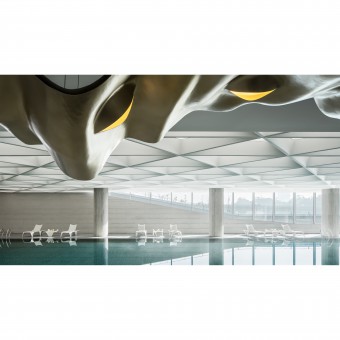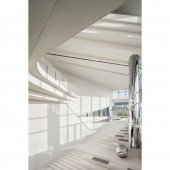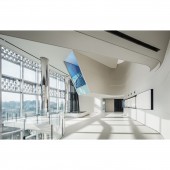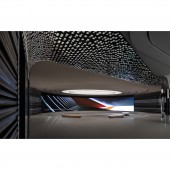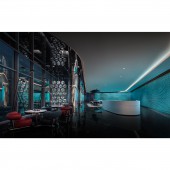Jiangcheng Art Sales Center by Weimo Feng |
Home > Winners > #120801 |
| CLIENT/STUDIO/BRAND DETAILS | |
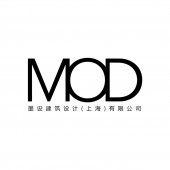 |
NAME: MOD PROFILE: Founded in Shanghai (hereinafter referred to as MOD), Moshe architectural design (Shanghai) Co., Ltd. is a comprehensive design team composed of more than 70 young and cutting-edge designers with diversified specialties. MOD focuses on the development of cross-border projects in interior design, soft decoration design, urban renewal and related fields. As a company with active development in many fields, mod has attracted a group of enthusiastic and talented designers with different cultural backgrounds to jointly promote innovative projects. MOD 's design works fully consider the environment and culture where the project is located, as well as the design vision and operability. From the design concept to the final result, the quality of each link is strictly controlled, and the overall situation and details are equally important. Combined with years of design experience, mod has the opportunity to undertake the design of hotel space, office space, commercial space, residential space and club space of various scales. MOD has a strong interest in integrated projects that can integrate various fields. It is helpful to create a more complete and coordinated work, with passion, pay attention to the process, and fully understand the significance of natural and social environment in the design. MOD aims to actively add vitality to the city where the project is located. |
| AWARD DETAILS | |
 |
Jiangcheng Art Sales Center by Weimo Feng is Winner in Interior Space and Exhibition Design Category, 2020 - 2021.· Press Members: Login or Register to request an exclusive interview with Weimo Feng. · Click here to register inorder to view the profile and other works by Weimo Feng. |
| SOCIAL |
| + Add to Likes / Favorites | Send to My Email | Comment | Testimonials | View Press-Release | Press Kit |

