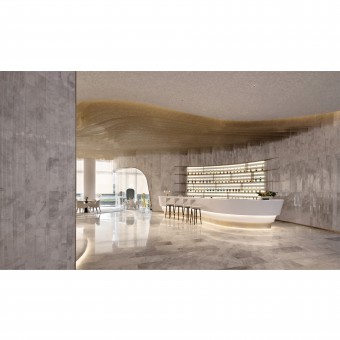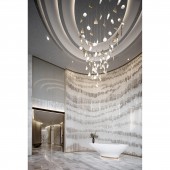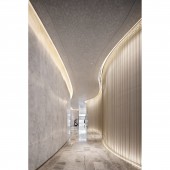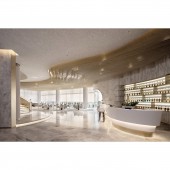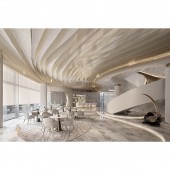The Osmanthus Grace Experience Center by Qiran Design Group |
Home > Winners > #120787 |
| CLIENT/STUDIO/BRAND DETAILS | |
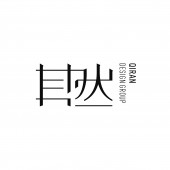 |
NAME: QIRAN DESIGN GROUP PROFILE: Established in 2014, QIRAN DESIGN GROUP is a team of idealists, designers and artists, dedicated to delivering interior design and home furnishing solutions. It's composed of three departments, which are respectively responsible for interior finishing design, interior decoration design, and construction-related procurement and supporting services. The practice pays attention to integrating industrial chain resources such as smart technologies and architectural, landscape resources, and emphasizes strict, holistic control of projects. So far, it has established and maintained a good cooperative relationship with multiple partners. QIRAN DESIGN GROUP embraces an open-minded attitude, adopts a design approach that respects the environment and local cultural context, and strives to work out 'invisible design'. The team hopes that spaces they created can provide exquisite, intimate, perceptible yet invisible experiences, so that people enjoy living and working in those spaces. |
| AWARD DETAILS | |
 |
The Osmanthus Grace Experience Center by Qiran Design Group is Winner in Interior Space and Exhibition Design Category, 2020 - 2021.· Read the interview with designer Qiran Design Group for design The Osmanthus Grace here.· Press Members: Login or Register to request an exclusive interview with Qiran Design Group. · Click here to register inorder to view the profile and other works by Qiran Design Group. |
| SOCIAL |
| + Add to Likes / Favorites | Send to My Email | Comment | Testimonials | View Press-Release | Press Kit |
Did you like Qiran Design Group's Interior Design?
You will most likely enjoy other award winning interior design as well.
Click here to view more Award Winning Interior Design.


