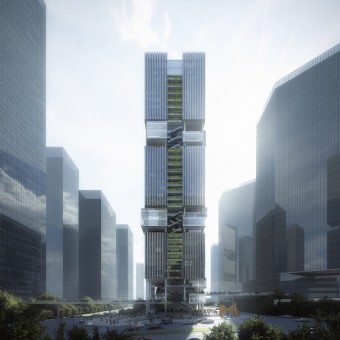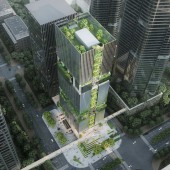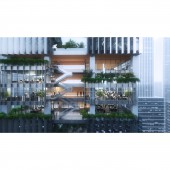Shenzhen Transsion Holdings Office by Aedas |
Home > Winners > #120722 |
 |
|
||||
| DESIGN DETAILS | |||||
| DESIGN NAME: Shenzhen Transsion Holdings PRIMARY FUNCTION: Office INSPIRATION: In this project, concept of ‘cloud hub’ is introduced to break through the traditional approach of verticality on tower facade, to establish image of high-tech and futuristic to the public with its “openness” of building form. These intermediate open spaces create variety and interactions between the staff and offices, to demonstrate the corporate spirit of “co- operation and co-sharing” with this symbolic architecture. UNIQUE PROPERTIES / PROJECT DESCRIPTION: The design brief is a 54970sqm commercial complex comprising one 150m high rise tower and ancillary retail podium. It locates in Nanshan District in Shenzhen City, China. The program of the headquarters includes office, retail. The client envisions the project not only to be an iconic landmark but also a cultural multi-level communal space of this region which is in line with Client's Corporation, leading tech company advocating the concept of openness, cooperation and sharing. OPERATION / FLOW / INTERACTION: The podium "Public Hub" provides the users more opportunities to explore the functions of outdoor open space. They may easily communicate with surrounding users and flexibly integrate between office and retail. The tower creating 3-dimensional green spaces blurring the boundary of indoor and outdoor. Meanwhile, more horizontal communication and sharing spaces are generated in the "Cloud Hub" of this tower. PROJECT DURATION AND LOCATION: The Project sits in a prime area on Nanshan District. The project started in September 2019 and expected to be completed in December 2021. FITS BEST INTO CATEGORY: Architecture, Building and Structure Design |
PRODUCTION / REALIZATION TECHNOLOGY: The podium "Public Hub" integrated public serving function. A vertical circulation was formed by the viewing stairs at the inside of facade. Two entry plaza, the public transportation platform, and terraces on each floors were linked together as a 3-dimentional public space. In terms of urban space forming, this 3-D space not only linked the building function in different floors, but also promoted the infiltration between urban interface and the building. SPECIFICATIONS / TECHNICAL PROPERTIES: Gross Floor Area* (sqm): 54,970 sqm Land Area* (sqm): 4,998 sqm TAGS: New Model for Office Building, Cloud Hub, Open Space, Green Space, Renovation RESEARCH ABSTRACT: We take harmony, ecology, publicity, and interaction as our design concept, create green spaces three-dimensionally to blur the boundary between indoor and outdoor areas. By doing this enable to create a lot more common spaces and encourage interaction and communication throughout the tower. CHALLENGE: The concept of a “cloud hub” created a technological and futuristic building form that celebrates spirit of openness, cooperation and sharing. Three shared functional hubs include a public hub at podium level, a leisure hub in the middle and a business hub on top. Featured boxes are inserted into the building at different levels. Each box interlocks and juxtaposes to create sheer contrasts of varied scales and between the open and exclusive expressions. ADDED DATE: 2021-02-26 02:36:42 TEAM MEMBERS (2) : Lead Architect - Leo Liu and Team Members - Mindy Ouyang, Jianji Wen, Kay Zhang, Chris Leung IMAGE CREDITS: Image #1: Aedas Image #2: Aedas Image #3: Aedas Image #4: Aedas Image #5: Aedas |
||||
| Visit the following page to learn more: http://shorturl.at/nAFJ1 | |||||
| AWARD DETAILS | |
 |
Shenzhen Transsion Holdings Office by Aedas is Winner in Architecture, Building and Structure Design Category, 2020 - 2021.· Press Members: Login or Register to request an exclusive interview with Aedas. · Click here to register inorder to view the profile and other works by Aedas. |
| SOCIAL |
| + Add to Likes / Favorites | Send to My Email | Comment | Testimonials | View Press-Release | Press Kit |







