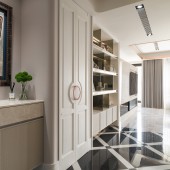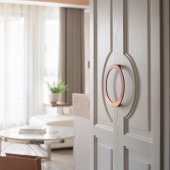Elegance House Residential Apartment by Chia-Lun Chan |
Home > Winners > #120704 |
 |
|
||||
| DESIGN DETAILS | |||||
| DESIGN NAME: Elegance House PRIMARY FUNCTION: Residential Apartment INSPIRATION: This project builds on classical elements, remasters elegant lines, and with a modern vocabulary, renews the classic aesthetics. Inspired by ripples, its form is morphed into the design for the cabinet and the roof. Based upon white wood veneers, the door panel carves out a classical curve. Complementing that, is a titanium-plated handle with a copper shine, whose curved metal parts dress the details. UNIQUE PROPERTIES / PROJECT DESCRIPTION: Housing the classic and the luxurious yet not falling into the mundane, break the existing classical framework, majestic curves are implemented and decorated with rose gold, use of multiple materials, overlapping to create a corresponding and layered micro-luxury texture, forming a uniquely elegant model. OPERATION / FLOW / INTERACTION: The hallway exudes glamour with a black and beige marble pavement, with the master bedroom, the guest bathroom, and closet hidden behind three delicately sculptured doors. Meanwhile, spatial layering is expanded in the display cabinet via brown glass and mirrors. The dwarf wall between the living and dining rooms separates use-cases whilst not obstructing visual airiness, thus maximizes the limited room. PROJECT DURATION AND LOCATION: Finished in August 2020, Taipei City FITS BEST INTO CATEGORY: Interior Space and Exhibition Design |
PRODUCTION / REALIZATION TECHNOLOGY: We experimented with splashes of metallic spray on the roof in place of traditional moldings. On the stylized door, white wood veneers embody the layered beauty, accentuating the exquisite custom crafting and replacing easily-scratched sprays. SPECIFICATIONS / TECHNICAL PROPERTIES: 77 square meters, entryway, living room, dining room, kitchen, bedroom, dressing room, 2 restrooms, storage TAGS: spiritual property, rose gold, elegance, residential apartment RESEARCH ABSTRACT: How to integrate romantic arc lines into elegant classical beauty, at every step of the process, the craftsman created many model and discussed with the designer. After continuous adjustment and discussion, the main stylized door was successfully created, and successful applied white wood veneer on the stack of layers. CHALLENGE: The white wood veneers used on the stylized door panel test the artisan’s craft to the limit. On the other hand, the design also fits all the needs in terms of practical storage. For instance, the vanity in the master bedroom, not only has the function of the air-conditioning and lined with light strips, but also possesses the ability to contain skincare products. All of this add up create a space in which everywhere has been thought through and every inch is utilized. ADDED DATE: 2021-02-26 01:14:23 TEAM MEMBERS (1) : Chia-Lun Chan IMAGE CREDITS: Li Chia Fa,2020 |
||||
| Visit the following page to learn more: https://www.fullhouseid.com/ | |||||
| AWARD DETAILS | |
 |
Elegance House Residential Apartment by Chia-Lun Chan is Winner in Interior Space and Exhibition Design Category, 2020 - 2021.· Read the interview with designer Chia-Lun Chan for design Elegance House here.· Press Members: Login or Register to request an exclusive interview with Chia-Lun Chan. · Click here to register inorder to view the profile and other works by Chia-Lun Chan. |
| SOCIAL |
| + Add to Likes / Favorites | Send to My Email | Comment | Testimonials | View Press-Release | Press Kit |
Did you like Chia-Lun Chan's Interior Design?
You will most likely enjoy other award winning interior design as well.
Click here to view more Award Winning Interior Design.








