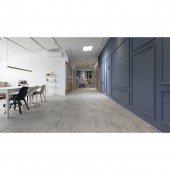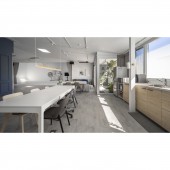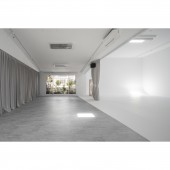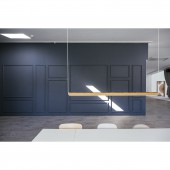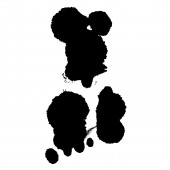Light and Shadows Studio Space by Chia-Lun Chan |
Home > Winners > #120695 |
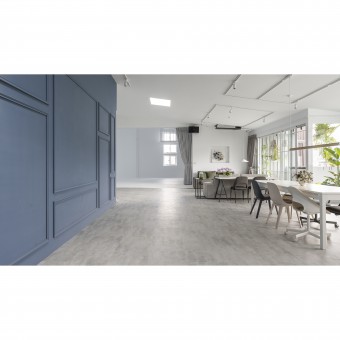 |
|
||||
| DESIGN DETAILS | |||||
| DESIGN NAME: Light and Shadows PRIMARY FUNCTION: Studio Space INSPIRATION: Light, the origin that unveils the form of all. The soul of photography is a direct descendant of light and shadow’s sculpturing. Photography inspires and opens the viewfinder to our design. Based on a white canvas, there are infinite possibilities for lights and shadows to dance and shift, transcending the tonal variety in the space. UNIQUE PROPERTIES / PROJECT DESCRIPTION: Blank spaces may appear like nothingness but in reality leave people in amazement. Diverse world of design philosophy, the freely empty base lifts people off the haze of everyday life. All-white boarder-less photography area oozes minimalism, and by removing unnecessary decoration, introduces lights and shadows from the skylight to illustrate at will. The space provides a catwalk on which luminosity can shift and perform, therefore becoming an ever-changing place that inspires and enthuses. OPERATION / FLOW / INTERACTION: Our design retains the sloped roof from the original workshop and presents the unprocessed nature of an iron plate on the entrance wall, which complements the brilliant work of the photographers. Revolving around the bluish-grey main wall, depths of fields from all angles are enhanced. The blank and exquisitely minimalist space is only dotted by furniture and outdoor flora, liberating lights and shadows to expressively paint whilst perpetuating the primitive and spiritual beauty. PROJECT DURATION AND LOCATION: Finished in October 2020, New Taipei City. FITS BEST INTO CATEGORY: Interior Space and Exhibition Design |
PRODUCTION / REALIZATION TECHNOLOGY: The boarder-less, curved photography background is built completely upon carpentry. Meanwhile, the bluish-grey main wall, the center of the spatial layout, is contrasted in scale by moldings, as the metallic structural mezzanine provides another way of telling photographic stories. SPECIFICATIONS / TECHNICAL PROPERTIES: 388 square meters photography area, office area, kitchen, lounge, dressing room, 2 restrooms TAGS: light and shadow, photo studio, minimalist, white RESEARCH ABSTRACT: In addition to the visual feast, how to change the original current conditions, doing a good job of the updated basic project is the focus of the research of this case.The thermal insulation project of the iron sheet roof and the application of the thermal insulation material of the indoor ceiling, all hidden in the design, bringing a better working space.The protagonist of the studio: the skylight, overcomes many severe construction conditions, bring the soul of light and shadow to the studio. CHALLENGE: The original site was a workshop on a roof which hadn’t been renovated for a while, accordingly, how to update and improve the indoor environment under the given circumstances while re-imagining the spatial experience and introducing more natural light became our biggest challenge. ADDED DATE: 2021-02-25 23:42:46 TEAM MEMBERS (1) : Chia-Lun Chan IMAGE CREDITS: Photographer: Dean Cheng Video Credits: Dean Cheng |
||||
| Visit the following page to learn more: https://crazydean0420.myportfolio.com/?f |
|||||
| AWARD DETAILS | |
 |
Light and Shadows Studio Space by Chia-Lun Chan is Winner in Interior Space and Exhibition Design Category, 2020 - 2021.· Press Members: Login or Register to request an exclusive interview with Chia-Lun Chan. · Click here to register inorder to view the profile and other works by Chia-Lun Chan. |
| SOCIAL |
| + Add to Likes / Favorites | Send to My Email | Comment | Testimonials | View Press-Release | Press Kit |

