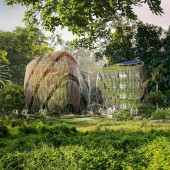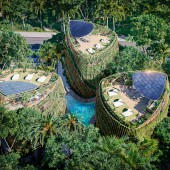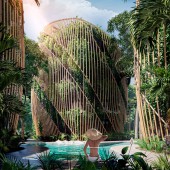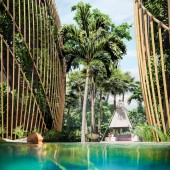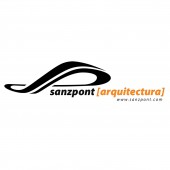Living The Noom Housing by Sanzpont Arquitectura |
Home > Winners > #120591 |
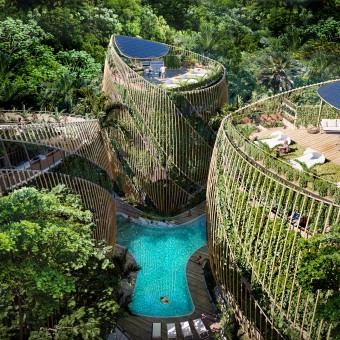 |
|
||||
| DESIGN DETAILS | |||||
| DESIGN NAME: Living The Noom PRIMARY FUNCTION: Housing INSPIRATION: The concept was born trying to answer the questions: Where would you like to live for the rest of your lives. And, if humans have different needs, why all the homes for sale seem to be cut from the same mould? The project aims to promote a full life within the users and to offer a new housing proposal to the real estate market. It aims to create a community with the same values, to bring together people that values nature, art and animals. UNIQUE PROPERTIES / PROJECT DESCRIPTION: Noom is a sanctuary of conscious life based on 3 main axes; Wellness Living, Sustainability and Flexible Living. Wellness Living centres design of spaces and amenities to prevent health problems and cultivate healthier habits. Sustainability is a must in architecture and the project promotes the reduction of resources use through passive and bioclimatic design. Flexible Living is achieved by designing an open-plan building that can be configured in multiple options and satisfy different needs. OPERATION / FLOW / INTERACTION: The project has 4 habitational stories and the penthouse has access to the terrace located on the fifth floor. The other dwellings have access to the fifth-floor urban gardens where they can grow their food. The main amenities located on the ground floor are accessible for all the users. PROJECT DURATION AND LOCATION: The design phase of the project began in 2020 and the construction is going to begin in June 2021 in Cancun, Mexico. The project was designed to be replicated on different lots. It is flexible enough to adopt different configurations, adapting to the lot dimensions but still ensuring optimal natural ventilation. FITS BEST INTO CATEGORY: Architecture, Building and Structure Design |
PRODUCTION / REALIZATION TECHNOLOGY: The project integrates bioclimatic and sustainable strategies such as rainwater harvesting, wastewater separation, wetland for greywater treatment, biodigesters, compost area, vegetation cover that creates a barrier for pollution and reduce the Heat Island effect, among others. By digital simulation, different analysis can be made to indicate the best area to place solar protection elements and solar panels. These techniques give the project 85% of energy savings. SPECIFICATIONS / TECHNICAL PROPERTIES: The project consists of 3 buildings of 5 stories each. It is composed of a concrete structure and an independent bamboo facade. Every floor is an open space where multiple configurations could be designed. The apartments are 120 and 60 square meters, having 1, 2, or 3 bedrooms. The project resides on a 2046 square meter lot and, occupying just 30% of it, preserves plenty of the existing vegetation. It restores 2,500 square meters of the removed vegetation by implementing green roofs and facades. TAGS: Sustainable, Housing, Wellness, Caribbean, Environment, Bioclimatic, Flexible RESEARCH ABSTRACT: The design team researched bioclimatic and sustainable strategies that can be applied in the Mexican Caribbean and into International Well Building Institute documents. The objective of this research was to design an environmentally responsible project with dwellings that improve health. That research showed that a Wellness dwelling should apply several aspects grouped into 10 concepts: Air, Water, Nourishment, Light, Movement, Thermal Comfort, Sound, Materials, Mind and Community. CHALLENGE: The main obstacle to overcome is to generate a new housing proposal with all the sustainable and wellness features, with a low density and low land occupancy percentage while maintaining an affordable and competitive price in the real estate market. In real estate developments, money is such an important factor that usually displaces other factors like the sustainable and social benefit. But this project aims to put the environment, health and money at the same level. ADDED DATE: 2021-02-25 17:04:33 TEAM MEMBERS (2) : Sanzpont Arquitectura and Pedrajo Mas Pedrajo Arquitectos IMAGE CREDITS: All images: Sanzpont Arquitectura, Renders and Layouts, 2021 PATENTS/COPYRIGHTS: Copyrights belong to Sanzpont arquitectura |
||||
| Visit the following page to learn more: http://www.livingthenoom.com/ | |||||
| AWARD DETAILS | |
 |
Living The Noom Housing by Sanzpont Arquitectura is Winner in Architecture, Building and Structure Design Category, 2020 - 2021.· Press Members: Login or Register to request an exclusive interview with Sanzpont Arquitectura. · Click here to register inorder to view the profile and other works by Sanzpont Arquitectura. |
| SOCIAL |
| + Add to Likes / Favorites | Send to My Email | Comment | Testimonials | View Press-Release | Press Kit |

