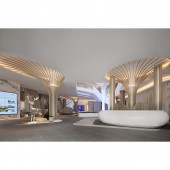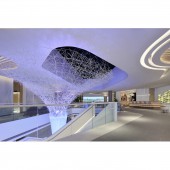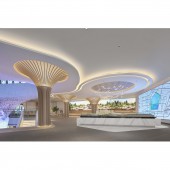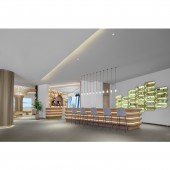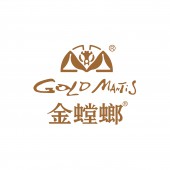Chuzhou Exhibition Center Sales Office by Miaoyi Jiang |
Home > Winners > #120572 |
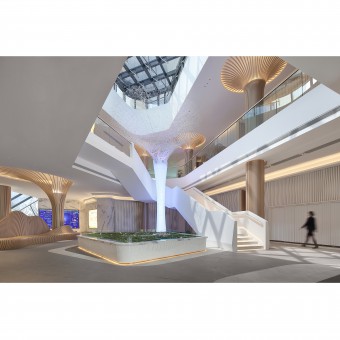 |
|
||||
| DESIGN DETAILS | |||||
| DESIGN NAME: Chuzhou Exhibition Center PRIMARY FUNCTION: Sales Office INSPIRATION: The project is located on the north side of the intersection of Hongwu Road and Chuzhou Avenue in Nanqiao District, Chuzhou, Anhui. According to the geographical environment of the wetland park where the project is located, the designer firmly combines the design concepts of ecology and health to create a residential space that echoes the local cultural background. UNIQUE PROPERTIES / PROJECT DESCRIPTION: The combination of "technology and nature" is used as a design language throughout the space, giving nature and technology a spatial dialogue that blends with each other, and according to the geographical environment where the project is located, the morphological aura, texture and texture of the natural elements are refined, and avant-garde intelligence. The close combination of living habits and environment creates a modern space that responds to the yearning for a better life. OPERATION / FLOW / INTERACTION: The collision of shades of light and green in the children's area implies the boundless grass. The white and soft clouds reveal the warmth of the sun, as if bringing nature into the indoor space. The childlike cartoon shapes dot the entire space, allowing children to swim in it joyfully. PROJECT DURATION AND LOCATION: The project started in January 2020 in Chuzhou and finished in March 2020 in Chuzhou. FITS BEST INTO CATEGORY: Interior Space and Exhibition Design |
PRODUCTION / REALIZATION TECHNOLOGY: The reception space is designed with tree-like decorative surfaces and elk sculptures, making people feel like being in nature. The desire to return to nature is a trend of the times. Therefore, in the space designed with the theme of natural ecology, the application of various plant landscape soft decoration configurations has achieved a certain ornamental effect. SPECIFICATIONS / TECHNICAL PROPERTIES: The project covers a total of 2080 square meters. TAGS: Interior, Commercial, Sales Center, Modern, Simple, Natural, Art, Ecology, Health RESEARCH ABSTRACT: This project is designed as a sales office in a landmark building in Chuzhou. The space function is divided into the reception service and brand display area on the first floor, the sand table display area, the health experience area, and the audio-visual exhibition hall; the sand table exhibition hall, negotiation and signing area on the second floor, Children's area; staff office area and multifunctional meeting area on the third floor. CHALLENGE: The ecological honeycomb symbolizes gifts from nature and is displayed in the entire space, making the experiencer feel like being in nature, bringing visitors a full range of comfortable experience. The designer adopts a simple and comfortable white series with green that symbolizes life and hope, and integrates the elements of "nature and ecology" throughout the space. ADDED DATE: 2021-02-25 16:09:12 TEAM MEMBERS (8) : Miaoyi Jiang, Dong Wang, Yancai Zhang, Dawei Lai, Heng Cui, Junheng Ke, Ruoyu Pan and Ya Qiao IMAGE CREDITS: Image #1: Photographer Gold Mantis, Chuzhou Exhibition Center, 2020. Image #2: Photographer Gold Mantis, Chuzhou Exhibition Center, 2020. Image #3: Photographer Gold Mantis, Chuzhou Exhibition Center, 2020. Image #4: Photographer Gold Mantis, Chuzhou Exhibition Center, 2020. Image #5: Photographer Gold Mantis, Chuzhou Exhibition Center, 2020. PATENTS/COPYRIGHTS: Copyrights belong to Gold Mantis, 2020. |
||||
| Visit the following page to learn more: http://www.goldmantis.com/ | |||||
| AWARD DETAILS | |
 |
Chuzhou Exhibition Center Sales Office by Miaoyi Jiang is Winner in Interior Space and Exhibition Design Category, 2020 - 2021.· Read the interview with designer Miaoyi Jiang for design Chuzhou Exhibition Center here.· Press Members: Login or Register to request an exclusive interview with Miaoyi Jiang. · Click here to register inorder to view the profile and other works by Miaoyi Jiang. |
| SOCIAL |
| + Add to Likes / Favorites | Send to My Email | Comment | Testimonials | View Press-Release | Press Kit |
Did you like Miaoyi Jiang's Interior Design?
You will most likely enjoy other award winning interior design as well.
Click here to view more Award Winning Interior Design.


