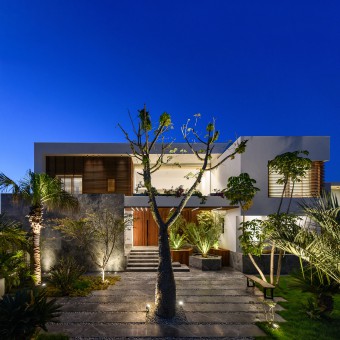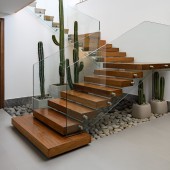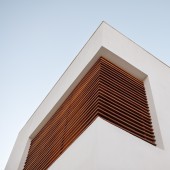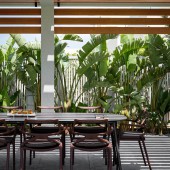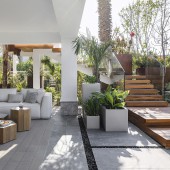Hacienda Summer House by Hany Saad |
Home > Winners > #120529 |
| CLIENT/STUDIO/BRAND DETAILS | |
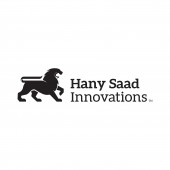 |
NAME: Hany Saad Innovations PROFILE: Since 2003, Hany Saad Innovations has completed more than 800 projects across Africa and the Middle East ranging from private residential villas and to multi-use commercial projects, clubs, hotels, shopping malls, administrative buildings, and ultra-luxurious residential compounds. HSI is headquartered in Katameya and our profile extends beyond a mere architectural firm, offering a diverse range of services from planning, through design, construction and management. To date, HSI has participated in the completion of more than $97 Million in commercial planning through project build-out and has established a reputation that has won the loyalty of clients, the esteem of colleagues and the praise of city developers and planners. HSI approaches each project as a new design journey that requires a fresh perspective and an open mind. We begin by researching the project parameters, site context, landscape, services, budget and regulations. We tactfully approach each project according to its specific and customized requirements tailored to each client, from which we introduce our business partners in an early stage of the process. |
| AWARD DETAILS | |
 |
Hacienda Summer House by Hany Saad is Winner in Architecture, Building and Structure Design Category, 2020 - 2021.· Read the interview with designer Hany Saad for design Hacienda here.· Press Members: Login or Register to request an exclusive interview with Hany Saad. · Click here to register inorder to view the profile and other works by Hany Saad. |
| SOCIAL |
| + Add to Likes / Favorites | Send to My Email | Comment | Testimonials | View Press-Release | Press Kit |
Did you like Hany Saad's Architecture Design?
You will most likely enjoy other award winning architecture design as well.
Click here to view more Award Winning Architecture Design.


