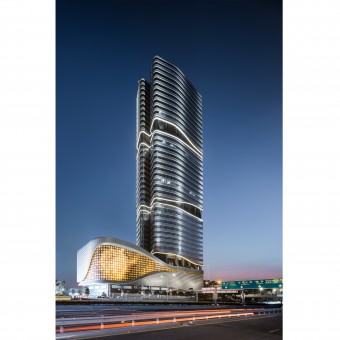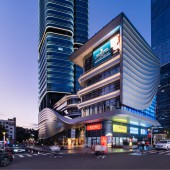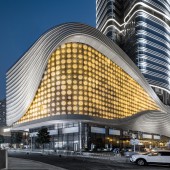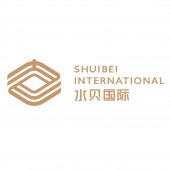Shuibei International Center Office and Business by Aedas |
Home > Winners > #120413 |
 |
|
||||
| DESIGN DETAILS | |||||
| DESIGN NAME: Shuibei International Center PRIMARY FUNCTION: Office and Business INSPIRATION: The overall shape of the building originates from the “bamboo” of the totem of Chinese traditional culture, which means its noble character. The “one” shape of the podium, the “two-piece” shape of the tower, and the “three” level bamboo section of the tower symbolize the “one in life, two in three, three in all” of Taoism, forming the heaven, earth and man, that is, the three-stage structure of the tower. UNIQUE PROPERTIES / PROJECT DESCRIPTION: Located in the image display position of the industrial park. The complex is an office tower of 197.5m, with a podium mall. With bamboo inspiration, architecture adopts segmented method to unify the whole function. Multiple sky gardens spread along the podium and tower, creating habitable spaces and multifunction and exhibition areas. Landscaped staircase creates an exhibition space for cultural events on podium, that blurs the boundaries between interior and exterior. OPERATION / FLOW / INTERACTION: The layout of the tower plans are designed focusing on the best views while minimizing the shadows casted on neighboring buildings. With flexibility in mind, the tower core was designed to be able to be divided into 3 different lift lobbies serving three different tower zones. This allows tenants to rent the tower by sections. Multiple sky gardens spread along the podium and tower, creating habitable spaces and multifunction and exhibition areas. PROJECT DURATION AND LOCATION: The project started in May 2015 and finished in September in 2020. FITS BEST INTO CATEGORY: Architecture, Building and Structure Design |
PRODUCTION / REALIZATION TECHNOLOGY: The curtain wall of the tower adopts the unit type glass window, and the metal curtain wall of the podium adopts the slotted curtain wall, and fully optimizes the flat surface, so as to save the cost. SPECIFICATIONS / TECHNICAL PROPERTIES: Total area is 105000 sqm by gross area while land area is 6988.It has 43 floors above ground and 4 floors in basement.Tower is 197.5 meters high and standard tower floor is 1680 sqm on average. Office floor height is 4.5m high, with 3m clearance. TAGS: Gateway / Eye of the city/ Sky garden/ Giant LED/ bamboo/ Taoist thought RESEARCH ABSTRACT: - CHALLENGE: This project is located in high density neighborhood, with multifunction programs. The challenge was to carefully tackle all the limitations and explore new ways to fulfill a sustainable design. The project is very unique in functions, aesthetic and economical senses. Podium curved facade is quite a challenge to be built. This is a ‘one of’ iconic building which will truly represent for the district identity. ADDED DATE: 2021-02-25 09:44:33 TEAM MEMBERS (1) : Dr Andy Wen, Liu Yan IMAGE CREDITS: Image #1: CreatAR, architectural photography, 2020. Image #2: CreatAR, architectural photography, 2020. Image #3: CreatAR, architectural photography, 2020. Image #4: CreatAR, architectural photography, 2020. Image #5: CreatAR, architectural photography, 2020. |
||||
| Visit the following page to learn more: http://shorturl.at/joF29 | |||||
| AWARD DETAILS | |
 |
Shuibei International Center Office and Business by Aedas is Winner in Architecture, Building and Structure Design Category, 2020 - 2021.· Press Members: Login or Register to request an exclusive interview with Aedas. · Click here to register inorder to view the profile and other works by Aedas. |
| SOCIAL |
| + Add to Likes / Favorites | Send to My Email | Comment | Testimonials | View Press-Release | Press Kit |







