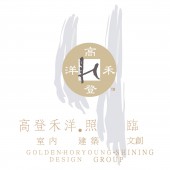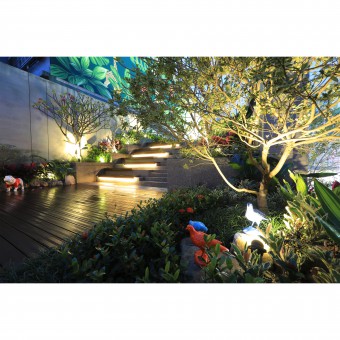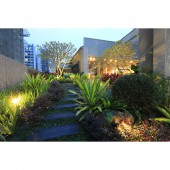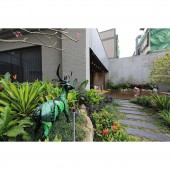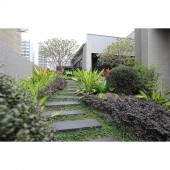DESIGN NAME:
Green Rhythm of City
PRIMARY FUNCTION:
Reception Center
INSPIRATION:
The design team combined the client-friendly environment and sustainable ideas to plan this sales center. Combine the design of tree, landscape and the building.
UNIQUE PROPERTIES / PROJECT DESCRIPTION:
This case is a friendly urban landscape sales center and a sales center that is subverting the mainstream. In the past, sales centers mostly focused on exaggerated design, and they would be demolished at the expiration of the sales period. This is different from the current concept of a friendly environment.
OPERATION / FLOW / INTERACTION:
The design team combined semi-permanent buildings with the designed environmental slope terrain, enhanced the landscape of the green environment, and used landscape art and green garden roads to beautify the streets and enhance the sustainability of this case.
PROJECT DURATION AND LOCATION:
The project finished in November 2020 in Kaohsiung, Taiwan.
|
PRODUCTION / REALIZATION TECHNOLOGY:
The site is located in the center of the city, and there are buildings on both sides. The design team takes 50% landscape and 50% volume as the main design direction, echoing the design of trees, landscapes and houses, combining the buildings with large slopes and green parks, highlighting the long-pointed shape, entrance of the building deliberately uses landscape art to present the relationship between the green ramp and the building.
SPECIFICATIONS / TECHNICAL PROPERTIES:
The project is 486 square meter.
TAGS:
Landscape, Garden Design, Design, Space, Planning
RESEARCH ABSTRACT:
In order to optimize the commercial behavior of sales, the entrance is divided into two ways. One is to connect the outdoor exhibition space on the second floor with a sloped green parkway, and the other is the main entrance of the sales center to integrate the building and the slope environment through an interactive type. The environmental planning, coupled with the exhibition space on the second floor, is in line with the current trend, allowing people to take photos and upload them here to achieve additional benefits for publicity.
CHALLENGE:
The large-scale building model at the entrance on the first floor and the main reception counter are the reception area to control the flow of visitors. The side of the building uses daylighting combined with the visual landscape of the external slope to enhance the spatial effect of depth of field.
ADDED DATE:
2021-02-25 08:57:39
TEAM MEMBERS (2) :
Designer: Chao-Yen Chen and Designer: Pei-Jung Chen
IMAGE CREDITS:
Image #1-5: Photographer Chong When Chen, Green Rhythm of City, 2020.
|
