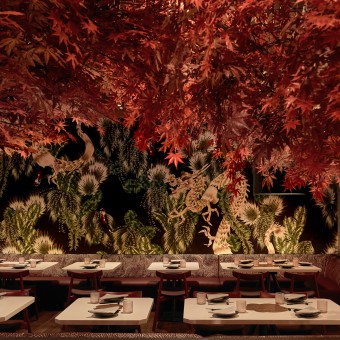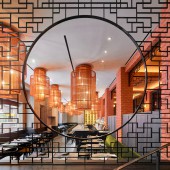Planta Queen Restaurant Bar by Nivek Remas |
Home > Winners > #120187 |
 |
|
||||
| DESIGN DETAILS | |||||
| DESIGN NAME: Planta Queen PRIMARY FUNCTION: Restaurant Bar INSPIRATION: Formerly a contemporary American restaurant known as Note Bene, the acclaimed chef, David Lee, and restaurateur, Steven Salm, sought out to create a new Asian-focused vegan restaurant, The concept was based on the user’s experience of travelling through a traditional Chinese Hutong and creating spaces were one can dine in difference areas suitable for different times of day. Upon arrival, one begins “street-side”, at the cobble-stoned lower front bar which hosts a more daytime casual dining atmosphere. Moving beyond the street, the client enters the first space of the Hutong, the loggia, where one can dine within the rosy-brick colonnade. This leads to the final space, the central courtyard, offering a more formal dining experience. Under the canopy of Chinese maple trees and adjacent to modern interpretations of traditional Chinese murals, you can catch a glimpse of the chefs in the yellow glow of the open kitchen. UNIQUE PROPERTIES / PROJECT DESCRIPTION: Formerly a contemporary American restaurant known as Note Bene, the acclaimed chef, David Lee, and restaurateur, Steven Salm, sought out to create a new Asian-focused vegan restaurant, The concept was based on the user’s experience of travelling through a traditional Chinese Hutong and creating spaces were one can dine in difference areas suitable for different times of day. Upon arrival, one begins “street-side”, at the cobble-stoned lower front bar which hosts a more daytime casual dining atmosphere. Moving beyond the street, the client enters the first space of the Hutong, the loggia, where one can dine within the rosy-brick colonnade. This leads to the final space, the central courtyard, offering a more formal dining experience. Under the canopy of Chinese maple trees and adjacent to modern interpretations of traditional Chinese murals, you can catch a glimpse of the chefs in the yellow glow of the open kitchen. OPERATION / FLOW / INTERACTION: Planning done based on dining experiences through the day (based on the amount of natural light required and from casual to fine dining experience). Casual daytime bar dining at front; Loggia as transitional space used for day or night dining; Main dining room and PDR used as most fine dining (and or night) experience. PROJECT DURATION AND LOCATION: 2018; downtown Toronto, Canada FITS BEST INTO CATEGORY: Interior Space and Exhibition Design |
PRODUCTION / REALIZATION TECHNOLOGY: The main requirement for the project was to keep it as a resurfacing exercise to keep costs low (no programme to move). The main finishes were dried/sandblasted wood planking, brick veneer, and concrete (wood cast) sheets. Construction methods were typical but the team had a to come up with clever ways to refinish existing elements - eg. orange vinyl films on the wine display and kitchen window to reduce light leakage; cladding the existing glass railing in wood planking to maintain the new concept. Custom Materials: PDR drapery: custom designed print with Brentano Printed Drapery Chinese maples tree: custom designed with local supplier Realization Technology: Google Sketchup for 3D rendering SPECIFICATIONS / TECHNICAL PROPERTIES: Refer to plans for additional information TAGS: - RESEARCH ABSTRACT: Type of Research: research study for traditional Hutong planning and architectural details Research Objectives: gathering culturally appropriate references and applying them without seemingly being culturally insensitive. Methodology: N/A Data Collection & Research Tools Used: Secondary research: online articles and image search (Google and Pinterest) Participants of Experiments: n/a Results: a food and beverage modern interpretation of a Hutong Effects of the Research in Real-Life Phenomena (such as Business, Society and Design): increased number of patrons since reopening, while maintaining a business, tourist and local demographics. CHALLENGE: There were two main challenges faced for this project. One was that this was just a soft renovation where we had to keep all existing programme. The second challenge was creating something that was interesting and reflective of the cuisine, without being culturally insensitive in our current “cancel-culture” society. The owners were afraid of applying some finishing touches to the original design (such as floor to ceiling chinese calligraphy on the concrete walls and a neon lucky cat giving the middle finger near the entrance). While the end result was still tasteful, these few touches would have really set the design apart. ADDED DATE: 2021-02-24 18:12:49 TEAM MEMBERS (2) : Kevin Chan and Samer Shaath IMAGE CREDITS: (Photographer Scott Norsworthy, NR-Planta Queen, 2018) PATENTS/COPYRIGHTS: Copyrights: NIVEK REMAS, 2018. |
||||
| Visit the following page to learn more: https://www.nivekremas.com/about | |||||
| AWARD DETAILS | |
 |
Planta Queen Restaurant Bar by Nivek Remas is Winner in Interior Space and Exhibition Design Category, 2020 - 2021.· Read the interview with designer Nivek Remas for design Planta Queen here.· Press Members: Login or Register to request an exclusive interview with Nivek Remas. · Click here to register inorder to view the profile and other works by Nivek Remas. |
| SOCIAL |
| + Add to Likes / Favorites | Send to My Email | Comment | Testimonials | View Press-Release | Press Kit |
Did you like Nivek Remas' Interior Design?
You will most likely enjoy other award winning interior design as well.
Click here to view more Award Winning Interior Design.








