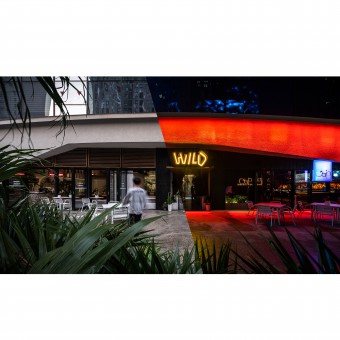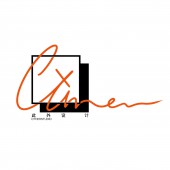Wild Restaurant and Bar by Pengfei Ni |
Home > Winners > #120061 |
 |
|
||||
| DESIGN DETAILS | |||||
| DESIGN NAME: Wild PRIMARY FUNCTION: Restaurant and Bar INSPIRATION: The brand name is "Wild", which is a good name. We started from the integrity of the brand and interpreted the "wild" of two different time and space with the concept of time. The time point of the restaurant is set in the present, at this moment, in the earth where we live, in this space we mainly want to create a sense of relaxation of camping in the wild. The bar is set a hundred years later, at that moment humans have moved to their new homes, so more imagination is added to the design. UNIQUE PROPERTIES / PROJECT DESCRIPTION: This case is a restaurant renovation project commissioned by Nanjing Wild. The original catering space was too large and the utilization rate was not high, so we divided an area to operate as an independent whiskey bar. The original business was reconstructed into a 1 plus 1 composite commercial space of restaurant and bar. The two spaces after transformation are independent of each other and separated by a passage, but still retain the visual mutual visibility. OPERATION / FLOW / INTERACTION: The designers use a mirror to reflect the space and the earth in the sky. Similarly, the glass with a dark background is also like a mirror. In this way, in human vision, there are several earths in the space. , There will also be associations. The overall design allows the space to have two levels of different heights, and guests will have a richer experience of walking through them. PROJECT DURATION AND LOCATION: The project started in September 2020 in Nanjing and finished in December 2020 in Nanjing. FITS BEST INTO CATEGORY: Interior Space and Exhibition Design |
PRODUCTION / REALIZATION TECHNOLOGY: The canopy of the restaurant is an Oxford cloth material used in real outdoor camping, and we have customized a larger size. The special-shaped structure of the bar is made of wood board and gypsum board. The luminous model of the earth, the spherical base is transparent acrylic, and the soft film printed with the earth pattern is wrapped on it. The materials also include terrazzo on the ground, natural rock flakes on the wall and so on. SPECIFICATIONS / TECHNICAL PROPERTIES: Total area: 235 square meters, restaurant: 90 square meters, bar: 118 square meters. TAGS: Restaurant, Bar, Universe, Science fiction RESEARCH ABSTRACT: Hawking said that if humans want to survive, they must leave the earth within 200 years. This sentence is the starting point of the design. We imagine people set foot on the first bar in their new home 100 years later and see the earth in the new home. These imaginations constitute the design of the bar. The restaurant is set as the restaurant where the residents of the new home once lived on the earth. We have built a restaurant with a sense of primitiveness. The focus of this project is not new research, but the accumulated application of the past and the imagination of the future. CHALLENGE: In the project, the difficulty of the restaurant lies in the hanging installation of the canvas "canopy" on the top surface. We need to avoid the influence of the "canopy" installation on the space. The designer and construction unit have carried out continuous tests on site. For the bar part, we designed a curved shape. This curve starts from the ground and goes around the space to the top surface. There is a luminous model of the earth in the center of the space surrounded by curves. We realized this device by wrapping a soft film with the earth pattern on a transparent acrylic sphere. ADDED DATE: 2021-02-24 09:54:49 TEAM MEMBERS (3) : Designer:Pengfei Ni, Designer:Xiao Hu and Designer:Weikang Hou IMAGE CREDITS: Image#1:Photographer Ingallery-Lin Cong,2020 Image#2:Photographer Ingallery-Lin Cong,2020 Image#3:Photographer Ingallery-Lin Cong,2020 Image#4:Photographer Ingallery-Lin Cong,2020 Image#5:Photographer Ingallery-Lin Cong,2020 PATENTS/COPYRIGHTS: Copyrights belong to Pengfei Ni,2021. |
||||
| Visit the following page to learn more: http://cn.hk.uy/FBZ | |||||
| AWARD DETAILS | |
 |
Wild Restaurant and Bar by Pengfei Ni is Winner in Interior Space and Exhibition Design Category, 2020 - 2021.· Read the interview with designer Pengfei Ni for design Wild here.· Press Members: Login or Register to request an exclusive interview with Pengfei Ni. · Click here to register inorder to view the profile and other works by Pengfei Ni. |
| SOCIAL |
| + Add to Likes / Favorites | Send to My Email | Comment | Testimonials | View Press-Release | Press Kit |
Did you like Pengfei Ni's Interior Design?
You will most likely enjoy other award winning interior design as well.
Click here to view more Award Winning Interior Design.








