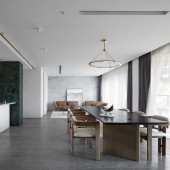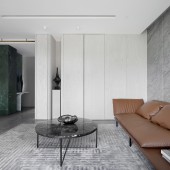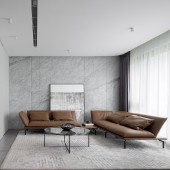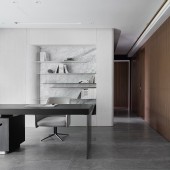Partial of Style Residential House by Nic Lee |
Home > Winners > #120057 |
 |
|
||||
| DESIGN DETAILS | |||||
| DESIGN NAME: Partial of Style PRIMARY FUNCTION: Residential House INSPIRATION: The western styles that remain in the Shanghai Concession are also seen everywhere in Haimen. Unlike the poetic and artistic conception of Chinese gardens, the old Shanghai western styles make good use of its noble colors and material textures to construct the soft and delicate space that people yearn for. Like the cheongsam on a Shanghai women, fashion has a worldly and restrained style. UNIQUE PROPERTIES / PROJECT DESCRIPTION: In order to rebuild the depth and elegance of the alleys and houses of Shili Yangchang, the designer of Waterfrom design chose serpentine, marble, walnut, brass and other contemporary materials to connect with the past, using a familiar and enchanting atmosphere from 1950s and 1960 as a visual overture. In this rhythmic layout, we hope to use some history from the bustling Shanghai to commemorate the exquisite classics that are compatible with its generation and regional art. OPERATION / FLOW / INTERACTION: Return to the purest residence and create a field hidden from the hustle and bustle of the city. Within this space, the prosperity of the old Shanghai is scaled into the material, and the behavior of each field is defined in volume, shaping and spreading the invisible architectural vocabulary. The flow line of the space builds the depth and experience of a certain ritual-like humanistic texture. PROJECT DURATION AND LOCATION: Design Period:2019.05~2019.08 Construction Period:2020.02~2020.04 Location: Haimen, China FITS BEST INTO CATEGORY: Interior Space and Exhibition Design |
PRODUCTION / REALIZATION TECHNOLOGY: The vista is interpreted as a painting with heavy colors. The natural texture and color of dark green serpentine and plain white marble are like strong overlapping oil paints, which are arbitrarily replaced in our set blocks. Leather and walnut walls and furniture enrich the everyday vocabulary of modern design with warm tones. Performing art through materials full of historical sentiment, which represents Haimen's Chinese and Western past. SPECIFICATIONS / TECHNICAL PROPERTIES: Area: 195m2 Layout:living room, dining room, kitchen, study area, master room, bedroom. bathroom Material:white paint oak, walnut veneer, red and black oak skin paint, fumigated oak, oak flooring, plain white marble, green serpentine, stainless steel, beige wall covering, dark red leather TAGS: interior design, residential, china, home, marble, haimen RESEARCH ABSTRACT: Before designing, we like to dig out the local history and culture. Haimen, known as "North Shanghai", is located at the border of the Yangtze River and the Yellow Sea, and its geographical conditions make it a colonial style that blends Chinese and Western cultures. Its buildings and living utensils are as fashionable and luxurious as Shanghai in different eras of the 20th century. CHALLENGE: In a pure space, we sculpt the advance and retreat of walls using the faces of strong color blocks. In an open area, people can watch the images constructed by color and proportion from different perspectives, just like paintings that return to the minimum artistic spirit of the same scene. ADDED DATE: 2021-02-24 09:48:38 TEAM MEMBERS (4) : Designer:Nic Lee, Designer:Richard Kuo, Designer:Wilson and Designer:Lucy Lin IMAGE CREDITS: Image #1: Photographer LU FEN-FANG, Partial of Style, 2020. Image #2: Photographer LU FEN-FANG, Partial of Style, 2020. Image #3: Photographer LU FEN-FANG, Partial of Style, 2020. Image #4: Photographer LU FEN-FANG, Partial of Style, 2020. Image #5: Photographer LU FEN-FANG, Partial of Style, 2020. |
||||
| Visit the following page to learn more: https://www.waterfrom.com/projects_02.ph |
|||||
| AWARD DETAILS | |
 |
Partial of Style Residential House by Nic Lee is Winner in Interior Space and Exhibition Design Category, 2020 - 2021.· Read the interview with designer Nic Lee for design Partial of Style here.· Press Members: Login or Register to request an exclusive interview with Nic Lee. · Click here to register inorder to view the profile and other works by Nic Lee. |
| SOCIAL |
| + Add to Likes / Favorites | Send to My Email | Comment | Testimonials | View Press-Release | Press Kit |
Did you like Nic Lee's Interior Design?
You will most likely enjoy other award winning interior design as well.
Click here to view more Award Winning Interior Design.








