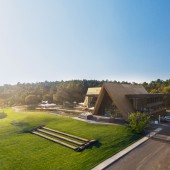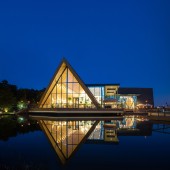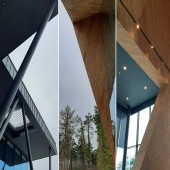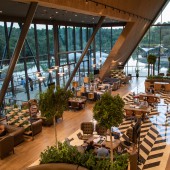Ormankoy Community Centre Nature by DAP Yapı |
Home > Winners > #119997 |
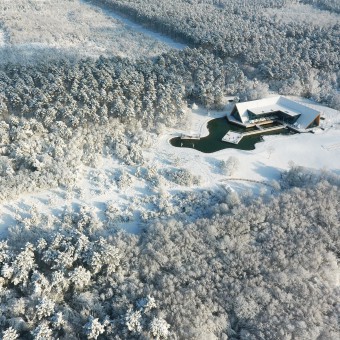 |
|
||||
| DESIGN DETAILS | |||||
| DESIGN NAME: Ormankoy Community Centre PRIMARY FUNCTION: Nature INSPIRATION: Design is an abstraction of surrounding natural environment. It's aimed to establish an intersection between Ormankoy Community Centre and the surrounded natural park with addition of biological pond which is 4000 sqm in size. Compared to the natural park level, project building is located on the peak of the land which gives the opportunity of both to see and comprehend the natural park better and also to be seen and comprehended at the same time. UNIQUE PROPERTIES / PROJECT DESCRIPTION: Wooden shell forms the building's characteristics. Wide glazed façades expand the indoor spaces to nature. Within the project area there are 2 ponds in different levels. Water quality of both ponds intended to be potable water. The use of hard chemicals has been avoided to ensure the safety of the guest's pets as well as the surrounding wildlife. Wooden claddings which is expected to change its colour and texture in time - as seen in the seasonal changes of the forest- are used both in indoor and outdoor façades. OPERATION / FLOW / INTERACTION: Public, Non-Profit PROJECT DURATION AND LOCATION: Design phase started in December 2019 and construction completed in 2020 June in Istanbul, Turkiye FITS BEST INTO CATEGORY: Architecture, Building and Structure Design |
PRODUCTION / REALIZATION TECHNOLOGY: Steel frame structure is what gives the unique shape of the building. From ground to 3rd basement levels, steel structure sits on concrete beams which spans over 18 meters above pool space. SPECIFICATIONS / TECHNICAL PROPERTIES: - TAGS: Nature, park, biological, pond, architecture, design, wildlife, community, non-profit, istanbul RESEARCH ABSTRACT: - CHALLENGE: - ADDED DATE: 2021-02-24 06:56:46 TEAM MEMBERS (4) : Mustafa Kemal Kayış, Seray Öztürk, Murat Saçlıoğlu and Fatih Aşçı IMAGE CREDITS: DAP Yapı, 2020. |
||||
| Visit the following page to learn more: http://dapyapi.com.tr/ | |||||
| AWARD DETAILS | |
 |
Ormankoy Community Centre Nature by Dap Yapı is Winner in Architecture, Building and Structure Design Category, 2020 - 2021.· Press Members: Login or Register to request an exclusive interview with DAP Yapı. · Click here to register inorder to view the profile and other works by DAP Yapı. |
| SOCIAL |
| + Add to Likes / Favorites | Send to My Email | Comment | Testimonials | View Press-Release | Press Kit |

