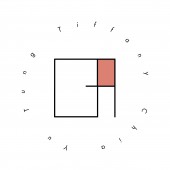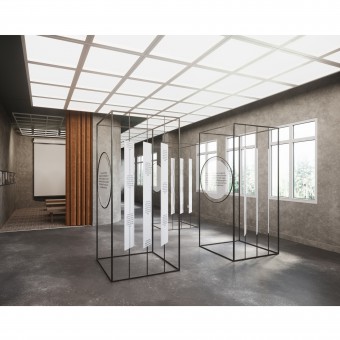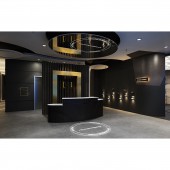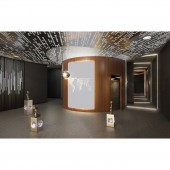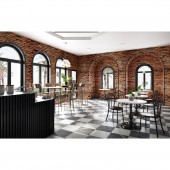DESIGN NAME:
MaGnesium Hub
PRIMARY FUNCTION:
Exhibition
INSPIRATION:
Since National Geographic's publication of 74 George Shiras's flash photos in 1906, the technique of creating flashlight by burning magnesium powder to capture animals in the dark, turned the Nat Geo magazine from a text-based scientific journal into a "picture book," which marked the organization's milestone. The designer has come up with a concept that is inspired by the phenomenon caused by flashlights.
Level one is designed as "before flash" that demonstrates a dimmish atmosphere; level two is the work floor, as "after flash," with a brighter look and feel.
UNIQUE PROPERTIES / PROJECT DESCRIPTION:
MaGnesium Hub is a concept design for an outpost of National Geographic Society in Presidio, a historic neighborhood in San Francisco. The project is a mixed-use commercial space that accommodates the exhibition space, a cafe, and the workplace located in a two-story building overlooking Golden Gate Bridge. The circulation, lobby design, and exhibition spaces' unique features were planned thoroughly with functionality and aesthetics.
OPERATION / FLOW / INTERACTION:
Besides educating visitors by showcasing the collections, Magnesium Hub also provides an event space for groups and neighbors to connect and socialize.
The interacting elements, such as the pullout display panels, digital interacting map, and the interaction board, are designed throughout the exhibition floor.
PROJECT DURATION AND LOCATION:
The project was designed in 2019 in San Francisco and was nominated as one of the best.
FITS BEST INTO CATEGORY:
Interior Space and Exhibition Design
|
PRODUCTION / REALIZATION TECHNOLOGY:
Level one lobby represents the camera lens. The flipped LED graphic on the ground, which appears correctly in the mirrored ceiling, demonstrates the image reversed effect between the lens and the imaging sensor.
The permanent exhibition space adjacent to the lobby is designed with custom showcasing booths inspired by old camera bellows and camera lenses. The audio-visual room is designed with acoustic in mind for broadcasting short-clips.
Once visitors travel down the hallway past the central event space's wall, the current exhibition space is designed with flexibility in mind and planned as the "second layer" of magnesium atom. The flexible space and movable display cases are arranged for constant exhibition changes every season. The mesh ceiling in this area is formed by eight pieces of perforated panels inspired by the 8 electrons on the second shell of a magnesium atom.
Additionally, the display pedestals throughout the floor are made of brushed silver metal and dichroic glass resembling the flashcube of Kodak's Instamatic camera.
For the cafe space located at the corner of level one facing the Presidio neighborhood, the room is inspired by historic military architecture, characterizing brick elements, arcade porches, and other decorative elements.
SPECIFICATIONS / TECHNICAL PROPERTIES:
Level 01: 630 sqm. 30m x 21m;
Level 02: 630 sqm. 30m x 21m
TAGS:
Exhibition, Museum Exhibition, Conceptual Design, Flash Camera, Magnesium, Scientific
RESEARCH ABSTRACT:
The project had been through a research stage searching back to the history of National Geographic Society. The magazine's flash photographs were captured by Shiras's jack lighting technique, which he rode on a canoe with a bright light to catch animals' eyeshine, had successfully illuminated a previously invisible part of the natural world and also marked the organization's milestone. The effect of flash was first created through burning magnesium powder. Burning magnesium powder was used as the flashlight in early photography, so the designer started the concept related to the idea of the flashlight. Just like National Geographic's dedication to discovering the world through pioneering photos and insights, MaGnesium Hub carries a similar mission to celebrate the past and explore the future.
CHALLENGE:
The design challenge of this project was to analyze the travel path throughout the space from visitors, staff, and employees' points of view and holistic incorporate into the design concept on the floor plan and every detail; security, merchant, and noise considerations needed to be covered in the circulation planning stage.
ADDED DATE:
2021-02-24 06:45:29
TEAM MEMBERS (1) :
IMAGE CREDITS:
Image #1 : Renderer ArchiCGI
Image #2: Renderer ArchiCGI
Image #3 : Renderer ArchiCGI
Image #4 : Renderer ArchiCGI
Image #5 : Renderer ArchiCGI
|
