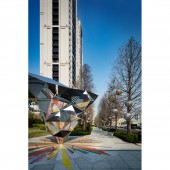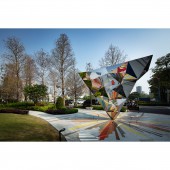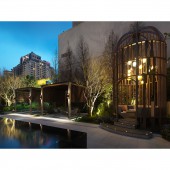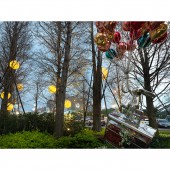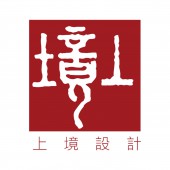Teal Sea Landscapes by Fu Chu Hsu |
Home > Winners > #119986 |
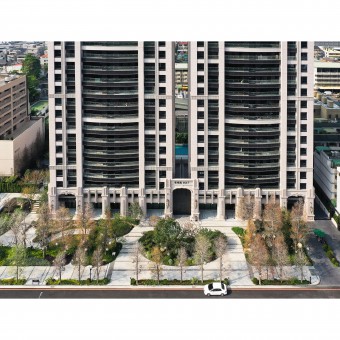 |
|
||||
| DESIGN DETAILS | |||||
| DESIGN NAME: Teal Sea PRIMARY FUNCTION: Landscapes INSPIRATION: 1617 is 1,600 days of careful construction. 1617 is 10% of land, 60% of life, and 70% of public welfare. Wen-Xin Forest Park is in the Taichung Civic Center dedicated area, just like the significance of Central Park to New York City. UNIQUE PROPERTIES / PROJECT DESCRIPTION: Facing the first row of the forest park, the volumetric configuration of the three high-rise buildings with the largest indoor area was abandoned during the building volume plan, and 60% of the land was released as open space, adjacent to the park green space, and expanded the urban ecological island-hopping benefit. OPERATION / FLOW / INTERACTION: The subtropical climate in Taiwan is the most suitable south-facing residential unit, where each household faces the park’s large green space and comfortable microclimate. With such a land mass allocation strategy and landscape courtyard garden design techniques, it creates a win-win situation of urban architectural development, residential life microclimate adjustment and urban ecological quality optimization. PROJECT DURATION AND LOCATION: The project finished in December 2019 in Taichung, Taiwan. |
PRODUCTION / REALIZATION TECHNOLOGY: Throughout the entire project, nearly 70% of the entire site’s land is released for greening and public use. The overall street corner landscape space is opened to make the field of vision broad clear. The park will guide the view and the flowing water will flow through, which is both open and fun. The courtyard traveling tours are no longer just inward self-appreciation and a contribute to the urban ecological connection. SPECIFICATIONS / TECHNICAL PROPERTIES: The project is 4200 square meter. TAGS: Landscape, Garden Design, Design, Space, Planning RESEARCH ABSTRACT: Using the method of turning the line of sight to guide, the multi-layered forest belt with winding water and clusters allows the passerby to experience the curved water across the small bridge, with the natural hearing of the stream, meet the old trees lying on the river, and walk into the building colonnade spaces such as, interiors are interconnected and borrowed from the scene, highlighting the level of green landscape and the distinctive sense of design, with the humanistic and artistic life as the overall feature, making the courtyard landscape and forest park dialogue and scene interweaving. CHALLENGE: On the corner of the street welcoming the park and the crowds of large-scale IKEA, the wide square center is a public artwork composed of multi-faceted diamond-shaped metal. The anti-colored metal on the ground reflects the colorful paintings on the carvings, and the colorful changes in the daytime are like a kaleidoscope. ADDED DATE: 2021-02-24 06:32:41 TEAM MEMBERS (1) : Designer: Fu-Chu Hsu IMAGE CREDITS: Image #1-5: Photographer Chi-Min Wu, Teal Sea, 2019. |
||||
| Visit the following page to learn more: https://www.gdesign.tw | |||||
| AWARD DETAILS | |
 |
Teal Sea Landscapes by Fu Chu Hsu is Winner in Landscape Planning and Garden Design Category, 2020 - 2021.· Read the interview with designer Fu Chu Hsu for design Teal Sea here.· Press Members: Login or Register to request an exclusive interview with Fu Chu Hsu. · Click here to register inorder to view the profile and other works by Fu Chu Hsu. |
| SOCIAL |
| + Add to Likes / Favorites | Send to My Email | Comment | Testimonials | View Press-Release | Press Kit |
Did you like Fu Chu Hsu's Landscape Design?
You will most likely enjoy other award winning landscape design as well.
Click here to view more Award Winning Landscape Design.


