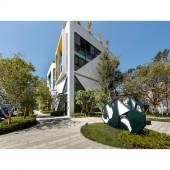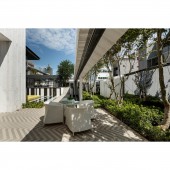Next 1 Landscapes by Fu Chu Hsu |
Home > Winners > #119979 |
 |
|
||||
| DESIGN DETAILS | |||||
| DESIGN NAME: Next 1 PRIMARY FUNCTION: Landscapes INSPIRATION: The humanistic aesthetics is put into the community in the form of a village in traditional life, forming a humanistic living environment that can be continued for future generations. UNIQUE PROPERTIES / PROJECT DESCRIPTION: This project uses geometric linear frames and overlapping levels of depth of field design techniques, introduces the concept of contrast between virtual and reality, the beauty of ambiguous, outlines a unique artistic charm, creates a humanistic and artistic mixed residential, having rich exquisite abstract space aesthetics. OPERATION / FLOW / INTERACTION: The street surface uses a curve as a guide for the continuity of the moving line. The open space in this friendly and retreat shopping block, through the lingering geometric curves to soften and extend the walking space, with the multi-layer planting design that changes in four seasons, the simple and artistic seats, and the fashionable and interesting sharpie store’s sign with fashionable panda artworks, vaguely telling visitors to come to the fashion toy area for adults. PROJECT DURATION AND LOCATION: The project finished in September 2020 in Taichung, Taiwan. |
PRODUCTION / REALIZATION TECHNOLOGY: In response to the irregular corner-cutting space created by the surrounding natural environment of the site and the volume turning configuration of the building, the overall layout adopts a geometric linear method and a layered overlapping depth of field layout method. SPECIFICATIONS / TECHNICAL PROPERTIES: The project is 2300 square meter. TAGS: Landscape, Garden Design, Design, Space, Planning RESEARCH ABSTRACT: With the lowest impact land development method, the establishment of a friendly environment base configuration, leaving a large area of open space, using a large number of repeated layers of planting and pool settings, as a base to adjust the microclimate and save energy. Reduce the time of indoor lighting to achieve a friendly environment and ease the phenomenon of urban warmer temperature. At the same time, the humanistic aesthetics is put into the community in the form of a village in traditional life, forming a humanistic living environment that can be continued for future generations. CHALLENGE: The backyard space is a private space for residents, where the depth of the restricted base is short.The surrounding wall with the neighboring area makes the space more malleable and interesting through a large area of mirror reflection. The corner space will be decorated with geometric framed scenery and green spots. The stepped grass slopes and green scenery are set up, except for the gym. ADDED DATE: 2021-02-24 06:13:49 TEAM MEMBERS (1) : Designer: Fu-Chu Hsu IMAGE CREDITS: Image #1-5: Photographer Chi-Min Wu, Next 1, 2020. |
||||
| Visit the following page to learn more: http://www.gdesign.tw | |||||
| AWARD DETAILS | |
 |
Next 1 Landscapes by Fu Chu Hsu is Winner in Landscape Planning and Garden Design Category, 2020 - 2021.· Press Members: Login or Register to request an exclusive interview with Fu Chu Hsu. · Click here to register inorder to view the profile and other works by Fu Chu Hsu. |
| SOCIAL |
| + Add to Likes / Favorites | Send to My Email | Comment | Testimonials | View Press-Release | Press Kit |







