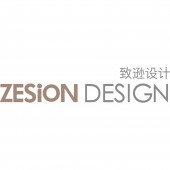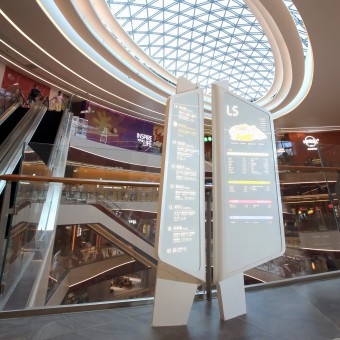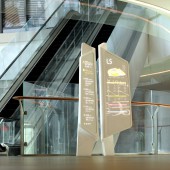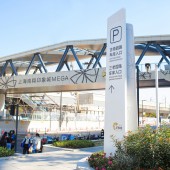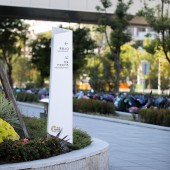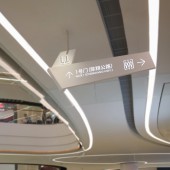DESIGN NAME:
Nanxiang Incity
PRIMARY FUNCTION:
Visual Signage System
INSPIRATION:
Nanxiang Yinxiang City adopts a visual guidance system. The design of the artistic signs are the figurative image of cranes in pairs, providing a story line for customers to shop in the mall. Inspired by the cranes' main activities, designers integrated the crane culture into the shopping mall and managed to guide customers to experience the ubiquitous crane culture.
UNIQUE PROPERTIES / PROJECT DESCRIPTION:
Designers drew inspiration from the cranes flying in pairs and then tried to combine the crane shape with the signage, transforming the daily form of cranes into the signage image via abstract art techniques. In doing so, every consumer coming to Nanxiang Yinxiang City can have a deep impression of cranes in different scenes.
OPERATION / FLOW / INTERACTION:
During the design process, we thoughtfully integrated the space function with local cultural creativity, so as to offer guidance to customers' activities and provide them with the full set of services they need. You will see the careful planning of designers in all floor guide signs and introductions of merchants at the entrance and exit of the escalator and the intersections of customer flow. People can grasp the information at a glance, and the image of cranes enjoys great popularity.
PROJECT DURATION AND LOCATION:
The entire building process takes 3 years - its design started in Shanghai in 2018, and the construction project kicked off in 2019, and ended in Shanghai in 2020.
FITS BEST INTO CATEGORY:
Graphics, Illustration and Visual Communication Design
|
PRODUCTION / REALIZATION TECHNOLOGY:
The conventional light box is transparent and fails to block the light effectively, so it will weaken the effect of text and external outline on the box surface. Designers adopted white ink blocking printing on the light sheet to overshadow the lighting of the textless part and make the text and external outline clearer. The hanging pieces used mirror pivot points to reflect, weakening the visual effect of the pivot points in the environment and blending with the mall environment.
SPECIFICATIONS / TECHNICAL PROPERTIES:
Light box:1145(length)*2160(height)mm
Lifting parts:1500(length)*640(height)mm
Outdoor display:3000(length)*1700(height)m
m
TAGS:
Visual Signage,Way finding,VI,Logo,Graphics
RESEARCH ABSTRACT:
The project targets at residents in and around Shanghai with the aim to provide a place for them to unwind. Designers combines the cultural characteristics of Nanxiang, which is renown for its cranes and temples, and extracts the elements of cranes to create a micro-vacation resort via planning of scenes, so that every customer of the mall can make his or her fragmented time interesting and quality.
CHALLENGE:
We applied stories of cranes into the design - the crane signs varied in the mall area and the parking with respective meanings of dancing and returning, giving consumers a home feeling. The initial light box was hard to operate because the shape of the internal light piece was different from the standard one. In a bid to better show the image, we have processed the bending frame to add internal space and facilitate maintenance after over half a year of proofing and comparison.
ADDED DATE:
2021-02-24 06:02:05
TEAM MEMBERS (1) :
Jie Zhou
IMAGE CREDITS:
Zesion Design, 2020.
|
