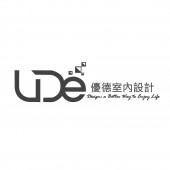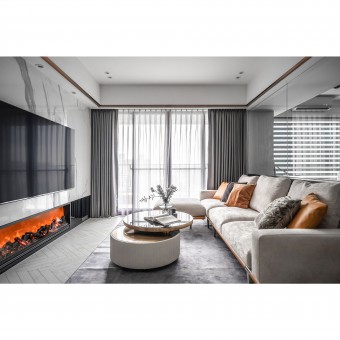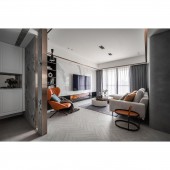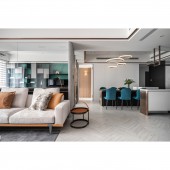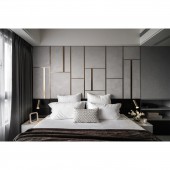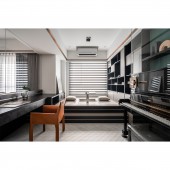DESIGN NAME:
Cest Si Bon
PRIMARY FUNCTION:
Residence
INSPIRATION:
The entire space of this project is designed based on the Hotel-Themed Luxury Homestyle. Through dynamic flowing visualization that represents the time, the space is infused with ingenious spatial expressions, together with a calm and relaxing color palette, the space is desired to show a pure and elegant luxury feeling. Given that the client has a couple of daughters, the design team specifically embellished each area with rose gold titanium-plated stainless steel, which introverted the entire space to show a pure and feminine atmosphere.
UNIQUE PROPERTIES / PROJECT DESCRIPTION:
The living room has a semi-transparent partition that is able to bring in natural light, and that captures the entire entrance area, and the embossed pattern of the Italian mineral paint ingeniously decorates the entrance area. Also, the design team particularly used titanium-plated stainless steel to embellish creating an elegant and exquisite metallic atmosphere into the space. The design team separated the study room and the living room by using a large glass panel so that the entire space can be enlarged and extended by its transparent characteristic.
OPERATION / FLOW / INTERACTION:
The design team has transformed the limitations of the conventional solid opaque walls by creating a visual connection of the space using transparent glass. Particularly, planning a transparent study room as the extension of the living room by using glass doors and glass partition walls. Thus, enhancing the interaction of users in the house and creating a more comfortable residential space for all the space users.
PROJECT DURATION AND LOCATION:
The project was completed in September 2020 in Taoyuan City, Taiwan.
FITS BEST INTO CATEGORY:
Interior Space and Exhibition Design
|
PRODUCTION / REALIZATION TECHNOLOGY:
Titanium-plated stainless steel, Italian mineral paint, large-surface spray paint, system cabinet, Neolith, metal sheet, tiles, herringbone wood floor, grey iron mirror, flannel materials, etc. With a desire of having a pure and elegant spatial feeling, the rose-gold color liquid-type ornaments are laid out around the ceiling and in all areas, allowing the space to expand in the elegant and luxurious ways between the boundaries.
SPECIFICATIONS / TECHNICAL PROPERTIES:
The design team makes moderate adjustments to the existing space and takes the dining room as the center point in the public area. By finely adjust the space, the dining table which was originally limited in size was expanded and can accommodate up to six people. The refrigerator is relocated to the outside of the kitchen area, thus, solving the concern that opening the refrigerator would cause space to become narrow. The Titanium-plated stainless steel metal is embedded to decorate the space with an elegant and luxurious ambiance.
TAGS:
Titanium-plated stainless steel, Semi-open space, Four bedrooms and two common areas, Transparent lighting, Low formaldehyde space.
RESEARCH ABSTRACT:
The public area uses a semi-open panel at the entrance, as the result, enabling the entrance area to bring in natural light during the day. Furthermore, the two independent spaces, the living room and the study room are visually linked to each other due to the use of glass panels as the space partition. The design team has also embellished every corner of the space with rose gold titanium-plated stainless steel, and by the linear vocabulary and soft-furnishings, bring out an elegant and luxurious ambiance.
CHALLENGE:
Initially, the client found out the size of the living room was too small, the dining table was not able to fit six people in the existing space, and the public area is not integrated enough. In response to these issues, the design team deliberately created a simple and elegant space through smart circulation ideas and material selection. The glass panel at the entrance creates a transparent and extended visual impression. With the transparent characteristic of glass, natural light is brought in, creating a more permeable and spacious space experience.
ADDED DATE:
2021-02-24 01:11:38
TEAM MEMBERS (1) :
Chen-Yu Chiu
IMAGE CREDITS:
Chuang Photo Studio
|
