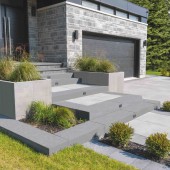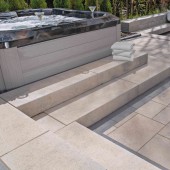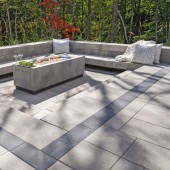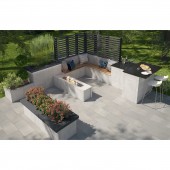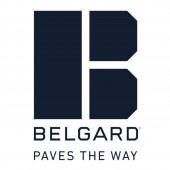Artforms Artex Concrete Panel System by Belgard |
Home > Winners > #119859 |
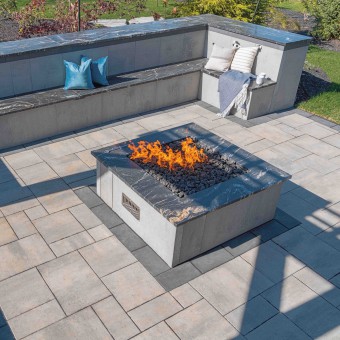 |
|
||||
| DESIGN DETAILS | |||||
| DESIGN NAME: Artforms Artex PRIMARY FUNCTION: Concrete Panel System INSPIRATION: Our objective was to find an easy way for homeowners to create volume in their backyards while also being able to use one product for many projects, in turn supporting a cohesive style. Supporting verticality in yards as urban areas grow smaller was also a goal as homeowners want to get more of the products installed in these tight spaces. Inspiration came from looking at different options in the landscaping industry like poured in place concrete structures and aluminum planters. UNIQUE PROPERTIES / PROJECT DESCRIPTION: Artforms (Artex) is the hardscapes industry’s first fully finished modular concrete panel system. Artforms offers clean lines, smooth texture and an unmatched aesthetic at a reasonable price. The system allows the pre-formed concrete panels to be cut, configured and affixed with simple, stainless steel hardware that is adjustable. It installs vertically or horizontally and is versatile in nature with a 3-inch modularity, and can be used for a range of projects, including fireplaces and planters. OPERATION / FLOW / INTERACTION: Artforms/Artex is customizable to any project it is used for. The pre-formed concrete panels can be cut, configured and affixed with simple stainless steel hardware that is adjustable, allowing for multiple personal configurations. And, it can easily be added to existing projects due to its modular nature. The system is suitable for rooftop applications and lighting is easily installed within the system as the interior is hollow, and the 6-inch cap includes a dovetail where a wire could be run. PROJECT DURATION AND LOCATION: The duration was about two years prior to the launch in Canada in April 2020 and is now being launched in the United States this year (2021). |
PRODUCTION / REALIZATION TECHNOLOGY: Our team began by participating in brainstorms and sketching different kinds of applications that could be used. Then, we started making CAD concepts, followed by prototyping, lab testing and focus groups. Finally, we ordered test molds to be used in field tests with contractors. SPECIFICATIONS / TECHNICAL PROPERTIES: •Concrete Panels: 457.2 x 914 x 76.2 mm | 152.4 x 914 x 76.2mm •Anchor Slide – 6.35 mm x 20 stud & nut •Joining Plate: 209.55 x 63.5 x 38.1 mm •Inner Corner: 228.6 x 152.4 x 63.5 mm •Outer Corner: 101.6 x 101.6 x 63.5 mm •Stretcher Bar: 933.45 x 31.75 x 25.4 mm TAGS: Outdoor living, Concrete Panel System, Modular System, Outdoor Living Projects, Outdoor Design, Contemporary, Modern Design RESEARCH ABSTRACT: - CHALLENGE: - ADDED DATE: 2021-02-23 17:02:41 TEAM MEMBERS (7) : Bertin Castonguay, Marc-André Lacas, Martin Latour, Robert Declos, Florence Hoang, Dorina Lusmansch and Bruno Mellet IMAGE CREDITS: N/A |
||||
| Visit the following page to learn more: https://www.belgard.com/Artforms | |||||
| AWARD DETAILS | |
 |
Artforms Artex Concrete Panel System by Belgard is Winner in Garden and Outdoor Furniture Design Category, 2020 - 2021.· Press Members: Login or Register to request an exclusive interview with Belgard. · Click here to register inorder to view the profile and other works by Belgard. |
| SOCIAL |
| + Add to Likes / Favorites | Send to My Email | Comment | Testimonials | View Press-Release | Press Kit |

