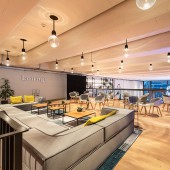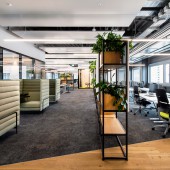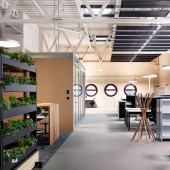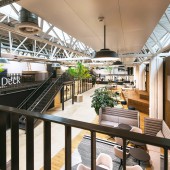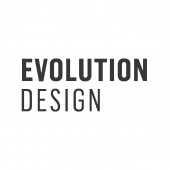Jed Conversion by Evolution Design |
Home > Winners > #119855 |
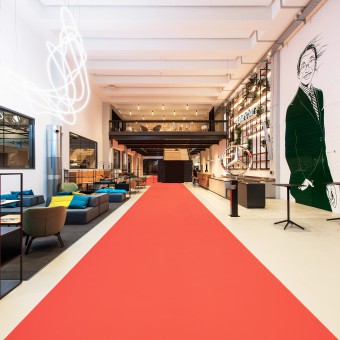 |
|
||||
| DESIGN DETAILS | |||||
| DESIGN NAME: Jed PRIMARY FUNCTION: Conversion INSPIRATION: JED, located in a former newspaper printing centre on the outskirts of Zurich, is establishing a new business and event hub designed to bring innovation-driven companies together in a space that combines industrial architecture with modern facilities. The core idea is to create an environment that offers a platform for creative collaboration, supports networking and promotes entrepreneurship and innovation. UNIQUE PROPERTIES / PROJECT DESCRIPTION: Originally a train manufacturing plant, then a large newspaper printing facility, this industrial site has evolved over the decades. The development of the new business hub involved completely converting the two existing structures as well as erecting a new building. The 35,000 square meter site provides a range of spaces including offices, event locations, restaurants, coworking hubs and a coffee roastery, all set within unmistakable post-industrial architecture. OPERATION / FLOW / INTERACTION: Well connected to public transport, JED is located at the heart of a regenerated industrial area on the outskirts of Zurich, the financial centre of Switzerland. The former printing halls, which now house offices and event locations, are linked by a bridge to the former administration building, which now houses restaurants and further offices. Internally, spatial flow is achieved on a continuous route consisting of high and low spaces, open staircases, atriums, ramps, bridges and galleries. PROJECT DURATION AND LOCATION: The project began in May 2016 and the final stage will be completed in June 2021. The project is located in Schlieren, Switzerland. FITS BEST INTO CATEGORY: Interior Space and Exhibition Design |
PRODUCTION / REALIZATION TECHNOLOGY: The architectural concept focusses on structural diversity and spatial flexibility. The scale of the former printing halls is retained, creating a sense of openness and industrial charm. The addition of new floors and the extension of former plant rooms deliver extra space and ample daylight. Two new atriums create visual interest and provide internal connectivity and transparency. The contrast between raw concrete, metallic coated steel and wood, reference the industrial past of the building. SPECIFICATIONS / TECHNICAL PROPERTIES: The conversion project encompasses 36,000 square meters and provides space for around 2,000 workplaces. TAGS: JED, Schlieren, Evolution Design, Conversion, Renovation, Adaptive Reuse, Office, Workplace, Business Hub RESEARCH ABSTRACT: The project showcases how industrial sites can be converted into socially valuable destinations that revive local activity and economy and create a platform for entrepreneurship. The architectural scheme highlights the special features of the individual halls and adds contemporary value to the original building fabric. Design decisions are geared towards ensuring that all spaces in JED meet the requirement of optimally enabling knowledge transfer, creativity and innovation. CHALLENGE: The main challenge was the effective adaptation of existing industrial buildings into an attractive, contemporary location that accommodates present-day business needs. Adapting 18 meter high halls, which housed 5 storey high printing machines, into modern workspaces and event locations proved to be a challenge for architects and engineers. The design process focused on delivering open, flexible architecture with spatial diversity and natural flow while still acknowledging the history of the building. ADDED DATE: 2021-02-23 16:14:01 TEAM MEMBERS (7) : Client: Swiss Prime Site, Architect: Evolution Design, Interior Designers: Evolution Design, RBS Group / Ernst von Petersorf and Stücheli Architects, Light Consultant: Mettler + Partner, M&E Engineers: Enerconom, Structural Engineer: Synaxis and Contractor: Halter IMAGE CREDITS: Image #1: Photographer Peter Wuermli, 2021. Image #2: Photographer Peter Wuermli, 2020. Image #3: Photographer Peter Wuermli, 2021. Image #4: Photographer Lucas Peters, 2020. Image #5: Photographer Peter Wuermli, 2021. PATENTS/COPYRIGHTS: Project copyrights belong to Evolution Design, 2021 |
||||
| Visit the following page to learn more: http://www.jed.swiss | |||||
| AWARD DETAILS | |
 |
Jed Conversion by Evolution Design is Winner in Interior Space and Exhibition Design Category, 2020 - 2021.· Read the interview with designer Evolution Design for design Jed here.· Press Members: Login or Register to request an exclusive interview with Evolution Design. · Click here to register inorder to view the profile and other works by Evolution Design. |
| SOCIAL |
| + Add to Likes / Favorites | Send to My Email | Comment | Testimonials | View Press-Release | Press Kit |
Did you like Evolution Design's Interior Design?
You will most likely enjoy other award winning interior design as well.
Click here to view more Award Winning Interior Design.


