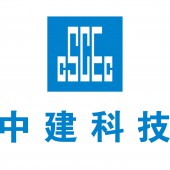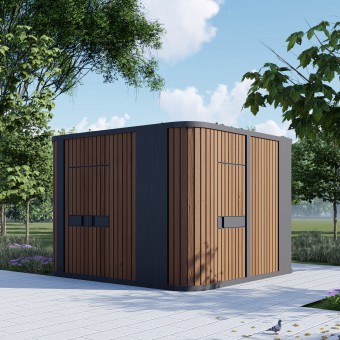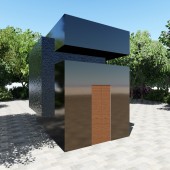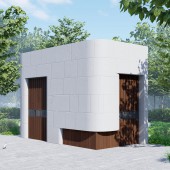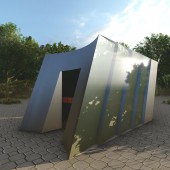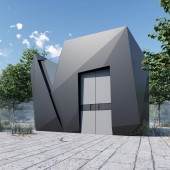DESIGN NAME:
Modular
PRIMARY FUNCTION:
Sanitation Tool Room
INSPIRATION:
Mainly inspired by the infrastructure construction in public places, the designer hopes to provide sanitation workers with a more humane working environment via the modular basic space, thus reshaping the image of functional rooms in the mind of people. It also serves to improve the modernized, intelligent and humanized urban facility system by combing the urban small public lavatories as well as garbage sorting and disposal systems.
UNIQUE PROPERTIES / PROJECT DESCRIPTION:
Composed of modular spatial elements, the urban sanitation tool room series boasts flexibility and expansibility, which can be used as a separate sanitation room with different functions or combined as a multifunctional small public area. Fully based on the needs of sanitation workers and the standard sizes of sanitation tools, the interior design makes the most of vertical space to improve the utilization of the room.
OPERATION / FLOW / INTERACTION:
The design can function as a separate sanitation tool room or be combined into a multifunctional urban public infrastructure. After being prefabricated in the factory, the products need to be placed in the corresponding urban areas for residents to interact with them, including public lavatories, small tool storage rooms, sanitation workers lounges, electric sweeper storage rooms and hand push sanitation truck storage rooms.
PROJECT DURATION AND LOCATION:
The project started in Shenzhen in April 2020 with some of the products put into use in Shenzhen in December 2020, and more than one hundred are scheduled to be launched in Shenzhen by the end of 2021.
|
PRODUCTION / REALIZATION TECHNOLOGY:
Steel is used in the main structure, and the veneer is made of the fluorocarbon painted aluminum plate to effectively resist corrosion and scratch. The inner layer adopts the galvanized steel wire mesh, flame retardant oxygen barrier film, rock wool heat insulation board and waterproof roll, and the bottom is made of silicon carbide floor adhesive to render it elastic, stable and not easy to deform.
SPECIFICATIONS / TECHNICAL PROPERTIES:
cover an area of about 10 square meters
TAGS:
Modular, Urban Sanitation Tool Room, Infrastructure Construction, Utilization of the room, Public Infrastructure
RESEARCH ABSTRACT:
The products are aimed at designing a public infrastructure that is both aesthetically pleasing and functional. The designer studied existing urban infrastructure designs and concluded that the products should fit into the urban environment, and they must be easy to manufacture, install and transport so as to withstand public use.
CHALLENGE:
The biggest challenge was to synergize various elements with different functions in a horizontal structural layout. Therefore, the BIM software modeling is adopted to the product design. Together with the 3D models for the analysis of the structure, volume, interference and collision, each module is optimized in structure for easier mass production and later assembly.
ADDED DATE:
2021-02-23 13:46:00
TEAM MEMBERS (5) :
He Qi, Xinbo Wang,, Xinyao Chen,, Xuxiong Deng, and Jiangwen He
IMAGE CREDITS:
He Qi and Xinbo Wang, 2020.
|
