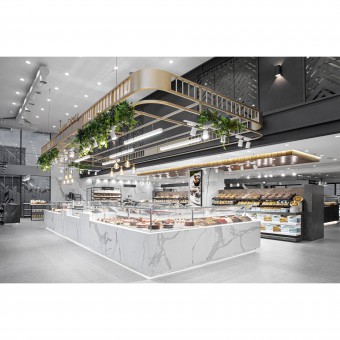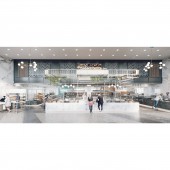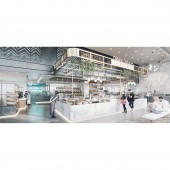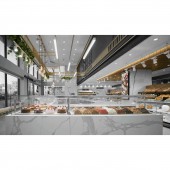Qabalan Bakery by Emad Salameh |
Home > Winners > #119825 |
 |
|
||||
| DESIGN DETAILS | |||||
| DESIGN NAME: Qabalan PRIMARY FUNCTION: Bakery INSPIRATION: Inspired by the need for a stylish and quality experience for the bakery customers in contrast to other traditional bakery shops in Jordan. Yet guaranteed by the high quality, durable materials used, as well as the convenient positioning of the machinery and counters while meeting customers needs efficiently. UNIQUE PROPERTIES / PROJECT DESCRIPTION: The design focused on merging between the style, experience, precision and quality, keeping functionality as the main pillar while maintaining a worthy image for the Bakery. OPERATION / FLOW / INTERACTION: Since this bakery is of a large size, offering multiple choices of goods and operating 24 hours per day, the design focused on separating as much as possible the circulation of operation staff from crossing or contradicting the clients circulation. This was also considered when distributing the zoning layout, operations main circulation comes from the back. Additionally, main bakery items with high daily demand were scattered strategically throughout the store, creating pockets of distributed crowded locations instead of a busy crowded part and a slightly empty store on the other end. PROJECT DURATION AND LOCATION: The project started in June 2019 and finished in August 2020. It stopped for two weeks due to Covid 19 curfew. Located in an avenue with medium traffic in Amman, Jordan. FITS BEST INTO CATEGORY: Interior Space and Exhibition Design |
PRODUCTION / REALIZATION TECHNOLOGY: Materials selection and construction techniques were highly considered to create a flexible yet well maintained design. As this bakery restocks freshly baked goods, some items such as crackers baskets had to be highly detailed so the employee can easily dismantle it from its shelf, refill it and place it back again in its location. Most pieces in this store are easy to manipulate and move; different shelf heights can be achieved as we used the Dixon bracing arms to move shelves according in relevance to products height and quantities. SPECIFICATIONS / TECHNICAL PROPERTIES: The total area of the bakery is 440 sqm. Divided into different zones. The first zone is the Arabic sweets, then the foreign bread, followed by the pizza and pastry. At the left end is the arabic pita bread. In the middle the delicacies display that includes all the cakes, deserts, macaroon, chocolate and pettifor. We used cooling and heating system with fresh air. In addition to using a central cooling system for the refrigerators. High quality displays were chosen. Using crystal glass for all displays to give a better look. All the displays were 4000 kelvin light TAGS: Bakery, showroom, design, fit out, interior, space design, cake shop, pastry shop RESEARCH ABSTRACT: An extensive research of all types of products sold by the bakery was conducted. Each sold item in the bakery had its own specification, storing specification taking into consideration for hot bread. Sweets were studied each on its own, some types had to be served hot but at a certain temperature while other needed refrigerating. Case studies of different types of display units were reviewed, suppliers were contacted with the purpose of exploring display units technologies. Once all technical data was gathered, a mood board of different design inspirations was created and presented to our client which kicked off our design. CHALLENGE: One of the hardest aspects we encountered in this project was to come up with a construction plan of the best assembly for each item, one that can be easily dismantled then put together by any staff member for cleaning, refilling or maintenance. This required multiple trials of design strategies as any moved part in the item should not affect the durability or scratch another part, at the same time be as light weight and manageable as possible. Many prototypes were creating in one to one scale and the best design methodology was adopted. ADDED DATE: 2021-02-23 13:39:23 TEAM MEMBERS (2) : Emad Salameh, Director and Liana Alhabash, Architect IMAGE CREDITS: Image #1: Photographer Faisal Ashi, Qabalan Bakery, 2021. Image #2: Photographer Faisal Ashi, Qabalan Bakery, 2021. Image #3: Photographer Faisal Ashi, Qabalan Bakery, 2021. Image #4: Photographer Faisal Ashi, Qabalan Bakery, 2021. Image #5: Photographer Faisal Ashi, Qabalan Bakery, 2021. PATENTS/COPYRIGHTS: Copyrights belong to SADDA Design and Build CO.,LTD. |
||||
| Visit the following page to learn more: http://tinyurl.com/qabalan | |||||
| AWARD DETAILS | |
 |
Qabalan Bakery by Emad Salameh is Winner in Interior Space and Exhibition Design Category, 2020 - 2021.· Press Members: Login or Register to request an exclusive interview with Emad Salameh. · Click here to register inorder to view the profile and other works by Emad Salameh. |
| SOCIAL |
| + Add to Likes / Favorites | Send to My Email | Comment | Testimonials | View Press-Release | Press Kit |







