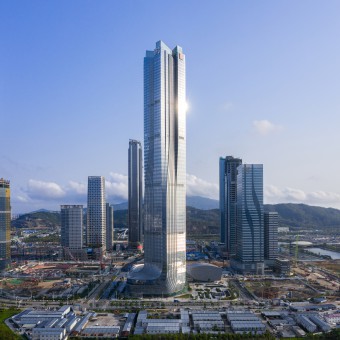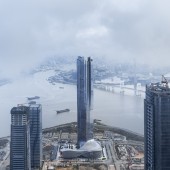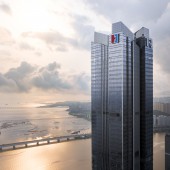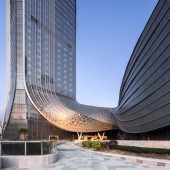Hengqin International Financial Center Office by Aedas |
Home > Winners > #119777 |
 |
|
||||
| DESIGN DETAILS | |||||
| DESIGN NAME: Hengqin International Financial Center PRIMARY FUNCTION: Office INSPIRATION: The most innovative part of the project is its unique and powerful shape, which is inspired by an ancient Chinese painting “Kowloon map” and realized with plenty of digital techniques. In order to achieve such elegant form, state-of-the-art digital techniques are used to rationalize the complex shape. All façade of the project is digital rationalized to ensure construction efficiency and cost control. This is a combination of traditional Chinese totem and contemporary architecture development. UNIQUE PROPERTIES / PROJECT DESCRIPTION: The project is located in Hengqin CBD Island and classified as comprehensive mix-used land, including office, conference, exhibition, apartment and retail. All functions are planned as a whole to forge the project into landmark building. Inspired by the "Kowloon map", the project has a unique, continuous and spiral shape rising from the ground to the sky to express speed, power, and vitality. The design is an attempt at embodying a convergence of energy in architectural form. OPERATION / FLOW / INTERACTION: - PROJECT DURATION AND LOCATION: The project is designed from 2013 to 2015. The construction is started in February 2016 and finished in March 2020 in Zhuhai, Guangdong, PRC. FITS BEST INTO CATEGORY: Architecture, Building and Structure Design |
PRODUCTION / REALIZATION TECHNOLOGY: In order to achieve this unique form, lots of digital technologies have been applied. We used 3d modeling software to create continuous freeform which splits into 4 tower crown from an elegant shape. By using parametric design technology and coding calculation, detailed façade panels were designed and rationalized to achieve both appearance and economic efficiency. We also minimized the type of glass used in this project and successfully guaranteed the smooth construction and cost control. SPECIFICATIONS / TECHNICAL PROPERTIES: The height of the project is 339.0 meters. The typical floor plan of the tower is 44.8 meters depth and width. TAGS: - RESEARCH ABSTRACT: The design team has conducted in-depth research on the local history and urban development history of Zhuhai, and also conducted a lot of design test to capture the most suitable traditional image for this site. For different traditional cultural images, the design team has done related massing study to determine the final design through comparison and analysis. CHALLENGE: - ADDED DATE: 2021-02-23 10:32:20 TEAM MEMBERS (1) : IMAGE CREDITS: Image #1: CreatAR Images, 2020. Image #2: CreatAR Images, 2020. Image #3: CreatAR Images, 2020. Image #4: CreatAR Images, 2020. Image #5: CreatAR Images, 2020. Video Credits: Aedas, 2020. |
||||
| Visit the following page to learn more: https://shorturl.at/hrJU8 | |||||
| AWARD DETAILS | |
 |
Hengqin International Financial Center Office by Aedas is Winner in Architecture, Building and Structure Design Category, 2020 - 2021.· Read the interview with designer Aedas for design Hengqin International Financial Center here.· Press Members: Login or Register to request an exclusive interview with Aedas. · Click here to register inorder to view the profile and other works by Aedas. |
| SOCIAL |
| + Add to Likes / Favorites | Send to My Email | Comment | Testimonials | View Press-Release | Press Kit |
Did you like Aedas' Architecture Design?
You will most likely enjoy other award winning architecture design as well.
Click here to view more Award Winning Architecture Design.








