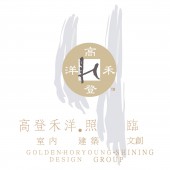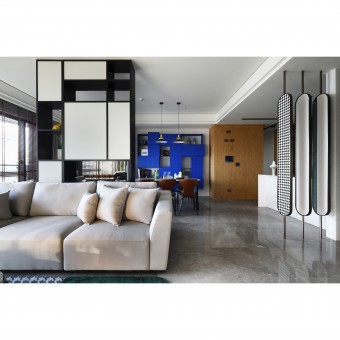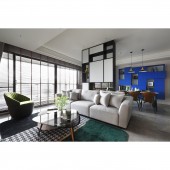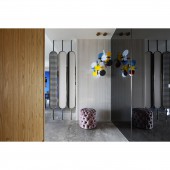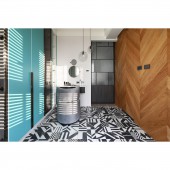DESIGN NAME:
Lohas Flourishment
PRIMARY FUNCTION:
Reception Center
INSPIRATION:
Play with colors boldly to create a new style of Nordic residence, utilizing the openness of diversified space to fuse the colorful, Nordic and contemporary styles.
UNIQUE PROPERTIES / PROJECT DESCRIPTION:
This design project utilized large areas of blank spaces to highlight the house owners indulgence towards flourishing color tones, where the bright pure blue color flash treatment of the key area depicts the visual contours with a strong personality, guiding the rhythmic leaping ambience of the space, hoping that the homeowner can embrace colors with the lights and shadows to live in the bright space enriched with vitality.
OPERATION / FLOW / INTERACTION:
The designer applied classic white and neutral color tones as the spatial background to decorate the space, while further using diversified objects and furnishing arrangements as well as the combination of strong bold colors with key contour forms to demonstrate the lively tones.
PROJECT DURATION AND LOCATION:
The project finished in October 2017 in Kaohsiung, Taiwan.
FITS BEST INTO CATEGORY:
Interior Space and Exhibition Design
|
PRODUCTION / REALIZATION TECHNOLOGY:
The layered techniques deviating from the traditional present a unique living style, where the visual impact, the open circulation and the semi-transparent hardware create the diversity of spatial functions, as well as visual extension. The space is endowed with strong energy from the decorations to the overall color planning.
SPECIFICATIONS / TECHNICAL PROPERTIES:
The project is 261.1 square meter.
TAGS:
Residential, House, Interior Design, Space, Home
RESEARCH ABSTRACT:
The design team based its thinking on the environmental-friendly concept from the design perspectives to the color application, which is further implemented in the design via the massive use of green building materials, as well as the eco-friendly paint color coating on the walls, while recyclable materials are used for decoration. The project was executed based on the concept of light renovation to demonstrate the sustainable spatial aesthetics
CHALLENGE:
Diverse materials, shapes, patterns and colors are used for the wall surfaces and decorations to highlight the unique style, which also includes the customized mobile furniture with patterns and stripes. The wall bookshelves feature geometric lines, which are accentuated with the natural and leisurely living quality of simplified marble walls and wood patterns, thereby adding more visual layers and the ambience of a home.
ADDED DATE:
2021-02-23 09:23:56
TEAM MEMBERS (2) :
Designer: Chao-Yen Chen and Designer: Pei-Jung Chen
IMAGE CREDITS:
Image #1-5: Photographer Chon-Jhen Chen, Lohas Flourishement, 2017.
|
