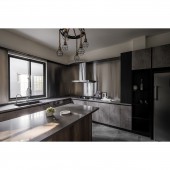Sunrise Residential Space by Jia Ru Chen |
Home > Winners > #119755 |
 |
|
||||
| DESIGN DETAILS | |||||
| DESIGN NAME: Sunrise PRIMARY FUNCTION: Residential Space INSPIRATION: It is a complete makeover from the interior to the exterior, creating a comfortable and friendly sentiment resembling a B&B or café for the hospitable house owner. UNIQUE PROPERTIES / PROJECT DESCRIPTION: This design project is a renovation project for a 50-year-old residence, differentiating the renovation designs from the past, the designer took the humidity of the region into consideration and chose to refresh the building exterior with white iron sheet in order to avoid creating a massive amount of building waste, where the faster renovation process with easier to clean materials and less waste create the sustainable and eco-friendly green energy values for the residence. OPERATION / FLOW / INTERACTION: Each room has its own theme, and both the living room and the dining room provide a large social space. Besides, a pet-friendly area on the second floor introduce the cozy and bright elements into the industrial style, which bring out not only the bright and unblocked visual sensation, but the layer of the space, expecting to allow the house owner and guests to feel the warm sensations of being at home. For the internal layout planning, arc curved walls allow space with no sharp corners, thereby enhancing the comfortable and smooth spatial sentiment. PROJECT DURATION AND LOCATION: The project finished in June 2020 in Hsinchu, Taiwan. FITS BEST INTO CATEGORY: Interior Space and Exhibition Design |
PRODUCTION / REALIZATION TECHNOLOGY: For the construction materials, materials such as red culture stone, iron pieces, iron net, wood-patterned bricks, and architectural concrete etc. create an industrial style. To fix the high humidity, wood tiles are replaced with wood-patterned brick flooring on the first floor. Furthermore, light steel joust ceiling extends from the public space to the master bedroom to create the novelty of the space. SPECIFICATIONS / TECHNICAL PROPERTIES: The project is 82.7 square meter. TAGS: Residential, Renovation, Interior Design, Space, Home RESEARCH ABSTRACT: Renovating an old house requires re-planning the various pipelines, while the most comprehensive considerations and designs must be done for the spatial layout and design needs. In a narrow and long old house layout, it not only involves various loops of considerations in all aspects, such as satisfying the house owner’s various design needs, planning spacious and comfortable living space, communicating and coordinating patiently with the house owner, handling unexpected on-site situations, but also noticing every detail carefully and coming up with solutions and decisions immediately for the design to present the perfect and ideal effect. CHALLENGE: - ADDED DATE: 2021-02-23 08:43:10 TEAM MEMBERS (2) : Designer: Jia-Ru Chen and Designer: Te-Chih Lo IMAGE CREDITS: Jia Ru Chen, 2020. |
||||
| Visit the following page to learn more: http://www.ideas-design.com.tw | |||||
| AWARD DETAILS | |
 |
Sunrise Residential Space by Jia Ru Chen is Winner in Interior Space and Exhibition Design Category, 2020 - 2021.· Press Members: Login or Register to request an exclusive interview with Jia Ru Chen. · Click here to register inorder to view the profile and other works by Jia Ru Chen. |
| SOCIAL |
| + Add to Likes / Favorites | Send to My Email | Comment | Testimonials | View Press-Release | Press Kit |







