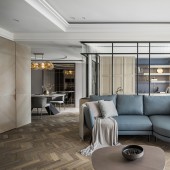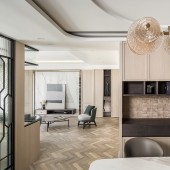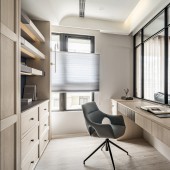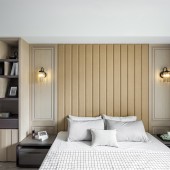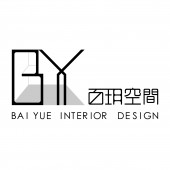Hyacinth Interior Design by Tong-Yi Hu |
Home > Winners > #119745 |
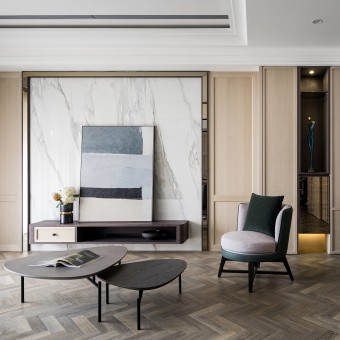 |
|
||||
| DESIGN DETAILS | |||||
| DESIGN NAME: Hyacinth PRIMARY FUNCTION: Interior Design INSPIRATION: In this case, the original wooden hue forms the base that encompasses the entire space, whereas the visual experience is both neutral and elegant. On the other hand, the compilation of the panel has a certain magic about it, in that it hides the storage space, but also renders the space as stylish, appearing both soft and soothing, quiet and introverted. As such, it has highlighted the artistic value of blending Chinese and Western culture, achieving an elegant life for the residents. UNIQUE PROPERTIES / PROJECT DESCRIPTION: The overall space is full of both the traditional and modern reinterpretation of warmth while the combination of various materials provides its abundant inner beauty. The superb wall that is accompanied by the molding is comprised of advancement in artistry with beautiful styles. OPERATION / FLOW / INTERACTION: The classical blend of Chinese and Western styles starts in the foyer, where the large-scale, ink painting is paired with the contour-profiled, foyer cabinet on the side. This clearly demonstrates the exquisite mix of aesthetics. PROJECT DURATION AND LOCATION: The project started in April 2020 in TAIWAN and finished in August 2020 in TAIWAN, and was exhibited in TAIWAN. FITS BEST INTO CATEGORY: Interior Space and Exhibition Design |
PRODUCTION / REALIZATION TECHNOLOGY: Natural marble/Imported ceramic tiles/Rose gold titanium plating/Engineered wood flooring/Natural wood-dyed veneer/Special iron pieces/ Imported leather/Frosted glass SPECIFICATIONS / TECHNICAL PROPERTIES: Width 15000 mm x Depth 14000 mm x Height 2800 mm TAGS: INTERIOR DESIGN, Interior Space, EXHIBITION DESIGN, Architecture DESIGN, BUILDING AND STRUCTURE DESIGN, LIGHTING PROJECTS DESIGN RESEARCH ABSTRACT: The symmetrical, panel design of the living room, as well as the magnificent marble-patterned wall, is considered a kind of performing art that mixes the traditional and the fashionable, and this design blends classical and modern elements. CHALLENGE: The herring-bone wooden floors, piercing iron-glass partitions, and the double-arc ceiling design of the dining room, along with the multiple materials that echo each other, show a deep and multi-layered spirit of originality, all while helping to render storage and display space as suitable and appropriate. ADDED DATE: 2021-02-23 08:04:41 TEAM MEMBERS (1) : Designer: HU, TONG-YI IMAGE CREDITS: Photographer / MR. CHOU |
||||
| Visit the following page to learn more: http://www.baiyue.io | |||||
| AWARD DETAILS | |
 |
Hyacinth Interior Design by Tong-Yi Hu is Winner in Interior Space and Exhibition Design Category, 2020 - 2021.· Press Members: Login or Register to request an exclusive interview with Tong-Yi Hu. · Click here to register inorder to view the profile and other works by Tong-Yi Hu. |
| SOCIAL |
| + Add to Likes / Favorites | Send to My Email | Comment | Testimonials | View Press-Release | Press Kit |

