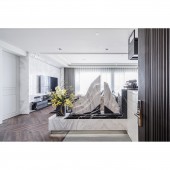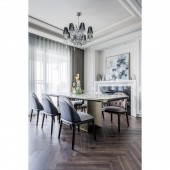Ink Painting Apartment Interior Design by Hsin-Yi Yang |
Home > Winners > #119741 |
 |
|
||||
| DESIGN DETAILS | |||||
| DESIGN NAME: Ink Painting PRIMARY FUNCTION: Apartment Interior Design INSPIRATION: This project was tailor-made for the party-loving client. To meet the client's needs for entertaining, the designer weakened the boundaries between the spaces and integrated different functions accordingly. Large floor-to-ceiling windows are used to fill the room with light, and the balcony was planned as an outdoor coffee area, which naturally extended the indoor space from inside to outside, so that the space could accommodate a large number of guests at the same time. UNIQUE PROPERTIES / PROJECT DESCRIPTION: The project adopted an open space design approach, using neo-classical design style combined with modern simplicity to create a transparent and open space with layers. The furniture and ornaments are made of textured materials and combined with natural lighting and interior lighting effects to create a natural and rich spatial contour. A marble bar is connected to the base from the entrance where a landscape stone sculpture to enclose the entrance space as an ink painting. OPERATION / FLOW / INTERACTION: The designer used artistic furniture and furnishings to define the attributes of the areas in the space, and connected them through materials, combining the texture of materials, the scale of space and design into one. The carved stone base of the foyer extends to the kitchen bar, and the marble pattern of the bar echoed the dining room and the fireplace, while the glossy and transparent material made the visual effect penetrating. PROJECT DURATION AND LOCATION: Built in December 2020 in Taichung City in Taiwan. FITS BEST INTO CATEGORY: Interior Space and Exhibition Design |
PRODUCTION / REALIZATION TECHNOLOGY: The warm and calm fishbone parquet was the finishing touch to the space, linking the lines of the façade to stabilize the space atmosphere. The pattern of the floor echoed the lines of the carving landscape stone, guiding the movement into different spaces. In the bedroom, the modern minimalist approach was used to present a sense of depth with lighting, integrating functionality into the design and allowing more flexibility in the use of space through hidden doors. SPECIFICATIONS / TECHNICAL PROPERTIES: This project is located on the 25th floor with a total interior space of 190 square meters. There are 3 rooms and 3 bathrooms, a dining room and a living room. The balcony is 42 square meters. TAGS: Art deco, neo classic, modern RESEARCH ABSTRACT: To meet the need for a large and open space, and at the same time, to meet the need for shading in the oriental style, the design of the entrance hall was the main focus. After a long discussion and research, the designer and the owner jointly created a stone sculpture of landscape, which was used as a screen at the entrance, and chose cream marble with black marble with golden lines to achieve the cultural requirement of oriental dragon hiding gold. CHALLENGE: The male owner likes a modern space, while the female owner wants a neo-classical aesthetic. Therefore, the designer combined the neo-classical aesthetic with modern lines through several design vocabulary transformations, and enhanced the space with stone artwork, so that the space was precisely between classical luxury and modern fashion. ADDED DATE: 2021-02-23 07:42:23 TEAM MEMBERS (2) : Designer : Ming-Chieh Liu and Designer : Kuo-Hua Wu IMAGE CREDITS: Pure Photography |
||||
| Visit the following page to learn more: http://www.zerone-group.com/ | |||||
| AWARD DETAILS | |
 |
Ink Painting Apartment Interior Design by Hsin-Yi Yang is Winner in Interior Space and Exhibition Design Category, 2020 - 2021.· Read the interview with designer Hsin-Yi Yang for design Ink Painting here.· Press Members: Login or Register to request an exclusive interview with Hsin-Yi Yang. · Click here to register inorder to view the profile and other works by Hsin-Yi Yang. |
| SOCIAL |
| + Add to Likes / Favorites | Send to My Email | Comment | Testimonials | View Press-Release | Press Kit |
Did you like Hsin-Yi Yang's Interior Design?
You will most likely enjoy other award winning interior design as well.
Click here to view more Award Winning Interior Design.








