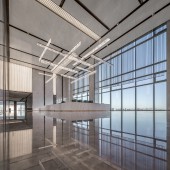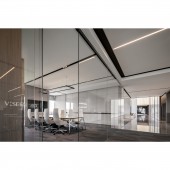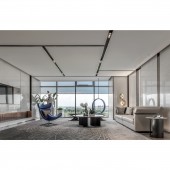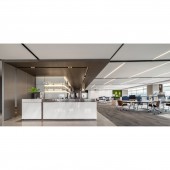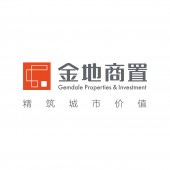Gemdale Viseen International Center Office Space by Eh Design Group |
Home > Winners > #119732 |
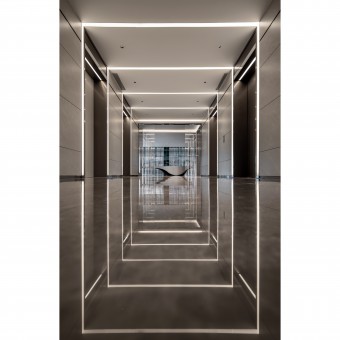 |
|
||||
| DESIGN DETAILS | |||||
| DESIGN NAME: Gemdale Viseen International Center PRIMARY FUNCTION: Office Space INSPIRATION: Through the application of modernistic design concepts, designers gives power to spaces constructed using geometrical lines. Their works, through different dimensions and perspectives such as the city, buildings, space, humanity and art, all point to the future. From points to lines, and from lines to planes, the designers build up each space with the kinds of beauty and characteristics that urban elites have come to expect. UNIQUE PROPERTIES / PROJECT DESCRIPTION: This project is an office space which standing tall in a flourishing corner, it represents another truly impressive design. Constituting a combination of geometric figures, its surrealistic structure is both simple and grand. In this city of the future, the building blends in quietly but openly. In its mirror like facade, we see a place of unlimited potential as an extension of urban exchanges and functions of space. OPERATION / FLOW / INTERACTION: Facing the certainty of spatial function and the uncertainty of our future’s variable demands, the design team gave this project a flexible layout and arrangement, so that the building’s functional spaces could be shuffled around and regrouped. With adequate natural lighting and unhindered natural ventilation, the building breaks the regular rhythm of typical humdrum offices. The idea of indoor arcs was borrowed from outdoor design concepts showing an enterprising spirit embedded in the building. PROJECT DURATION AND LOCATION: The project started in April 2019 in Beijing and finished in August 2020 in Beijing. FITS BEST INTO CATEGORY: Interior Space and Exhibition Design |
PRODUCTION / REALIZATION TECHNOLOGY: The design team also subtly applied the simple outside, sophisticated inside design method. The outer face of the building is covered with double decked corrugated glass that is polished both top and bottom, and the front of the inner face is decorated with stainless steel drawings themed around Beijing Daxing International Airport, bringing a vision of the future to the building and telling stories about the city, space and people. The exhibition area is like a shining box, with thick walls replaced by large sheets of glass and thin lines with the frames concealed. SPECIFICATIONS / TECHNICAL PROPERTIES: solo sofa:Width 1050mm x Depth 900mm x Height 980mm. sculpture:Width 3400mm x Depth 32mm x Height 5900mm TAGS: Beauty in Lines, A Shining Box, Flexible, Diversified, From points to lines, From lines to planes RESEARCH ABSTRACT: Standing tall in a flourishing corner of its nation’s capital, this project represents another truly impressive design. Constituting a combination of geometric figures, its surrealistic structure is both simple and grand. In this city of the future, the building blends in quietly but openly. In its mirror like facade, we see a place of unlimited potential as an extension of urban exchanges and functions of space. CHALLENGE: Given the functions and personnel characteristics of different office areas, the designers created an optimally suitable office environment for each scenario. ADDED DATE: 2021-02-23 07:07:40 TEAM MEMBERS (5) : Hui Ma: Design Director, Hai Lin: Interior Designer, Lei Zhou: Interior Designer, Xiaoyi Shen: Soft-decoration Designer and Lujun Sun: Soft-decoration Designer IMAGE CREDITS: Image #1, Mconcept, 2020. Image #2, Mconcept, 2020. Image #3, Mconcept, 2020. Image #4, Mconcept, 2020. |
||||
| Visit the following page to learn more: http://www.ehdesign.com.cn | |||||
| AWARD DETAILS | |
 |
Gemdale Viseen International Center Office Space by Eh Design Group is Winner in Interior Space and Exhibition Design Category, 2020 - 2021.· Read the interview with designer Eh Design Group for design Gemdale Viseen International Center here.· Press Members: Login or Register to request an exclusive interview with Eh Design Group. · Click here to register inorder to view the profile and other works by Eh Design Group. |
| SOCIAL |
| + Add to Likes / Favorites | Send to My Email | Comment | Testimonials | View Press-Release | Press Kit |
Did you like Eh Design Group's Interior Design?
You will most likely enjoy other award winning interior design as well.
Click here to view more Award Winning Interior Design.


