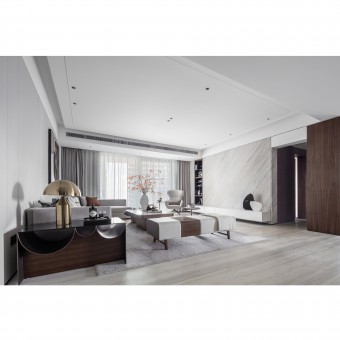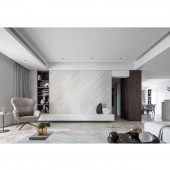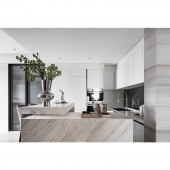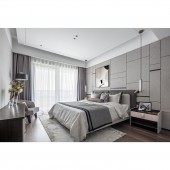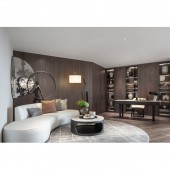Sunny House Model Room by Guangzhou Dimension Interspace Design Co., Ltd. |
Home > Winners > #119731 |
| CLIENT/STUDIO/BRAND DETAILS | |
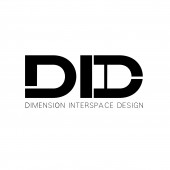 |
NAME: Guangzhou Dimension Interspace Design Co., Ltd. PROFILE: Guangzhou Dimension Interspace Design Co., Ltd. is composed of a group of creative, dedicated and pragmatic outstanding designers. It is a company that focuses on creating value for customers. We focus on customer needs, use limited resources to maximize customer benefits, and design services that continue to meet customer expectations. We firmly believe that our company exists for our customers. The company focuses on the design of hotels, clubs, office, commercial, real estate and private high-end residential projects, and provides professional overall soft decoration engineering services. |
| AWARD DETAILS | |
 |
Sunny House Model Room by Guangzhou Dimension Interspace Design Co., Ltd is Winner in Interior Space and Exhibition Design Category, 2020 - 2021.· Read the interview with designer Guangzhou Dimension Interspace Design Co., Ltd. for design Sunny House here.· Press Members: Login or Register to request an exclusive interview with Guangzhou Dimension Interspace Design Co., Ltd.. · Click here to register inorder to view the profile and other works by Guangzhou Dimension Interspace Design Co., Ltd.. |
| SOCIAL |
| + Add to Likes / Favorites | Send to My Email | Comment | Testimonials | View Press-Release | Press Kit |
Did you like Guangzhou Dimension Interspace Design Co., Ltd's Interior Design?
You will most likely enjoy other award winning interior design as well.
Click here to view more Award Winning Interior Design.


