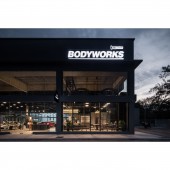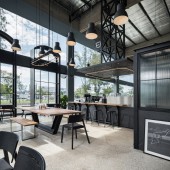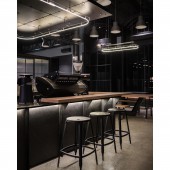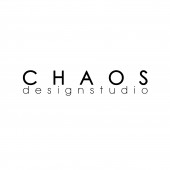Industrial Dynamic Autocare Cafe by Chaos Design Studio |
Home > Winners > #119727 |
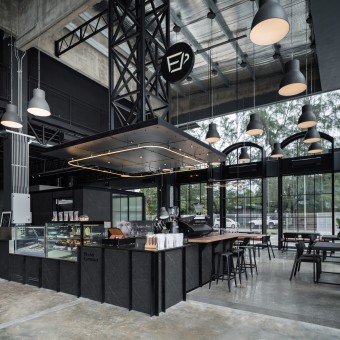 |
|
||||
| DESIGN DETAILS | |||||
| DESIGN NAME: Industrial Dynamic PRIMARY FUNCTION: Autocare Cafe INSPIRATION: Marveled by the sophistication and masculinity that are embodied in a sleek classic vintage car, we are able to capture the design essence by incorporating elements in an era that celebrated industrial innovation, where old spacious warehouses with exposed bricks, concrete and heavy usage of metals were introduced. With a modern twist and a minimalist touch, it creates a comfortable yet hip space to attract car enthusiasts of all ages to enjoy their coffee and car, making it a great dynamic. UNIQUE PROPERTIES / PROJECT DESCRIPTION: Imitating the big arch windows of old industrial warehouse, black coated mild steel arches with PVC leather seatings are designed to be placed at the cafe shop front. Given the large commercial space serves dual purposes, different design features help to capture distinctive functions without blocking off the spatial relationship of the two connecting businesses. In respect to the double volume high ceiling, tall design features are designed to pull attention horizontally and also vertically. OPERATION / FLOW / INTERACTION: An open layout was designed to invite consumers on both side of the businesses to intermingle. The cafe runs as an individual business while in a way serves as a waiting area for the customers at the Car Detailing Shop. For those who go just for the coffee, they can also visit the car showroom, driving business to the autocare shop as well. So rather than having the cafe secluded with partitions or walls, the cafe is designed with design features that help draw individual attention to the space. PROJECT DURATION AND LOCATION: The project began in October 2019 and was completed in July 2020. The autocare center is located at Lot PT 60458, Kawasaki Perusahaan Sungai Lalang, 08000 Sungai Petani, Malaysia. FITS BEST INTO CATEGORY: Interior Space and Exhibition Design |
PRODUCTION / REALIZATION TECHNOLOGY: Based on the site analysis the design team had conducted in the initial stage, layout plans were first drafted through space planning to understand the spatial relationship, a precise layout plan was then drawn using CAD program. Through research and brainstorming, the team exchanged ideas on concept, design, color schemes and materials to fit the design styles both aesthetically and functionality. Sketches of ideas were then produced and later realistically visualized by using 3D programs. SPECIFICATIONS / TECHNICAL PROPERTIES: The 1500sqft semi detached industrial building with a car showroom at the front and office space behind, also consists of an area of 1100sqft for the cafe at the corner of the shopfront. The building is of double volume with exposed ceiling metal structure and has facade of tall glass windows. It also has a mezzanine at back of the building, overlooking the showroom and cafe. There is a big sliding glass door for the cars to enter, while there are two smaller entrances for customers to enter. TAGS: Cafe, Coffee Shop, Frank Laurent, Lee Motors, Car Detailing, Car Body Shop, Industrial design, Minimalist design, Automotive Shop Waiting Area, Food and Beverages RESEARCH ABSTRACT: A case study on the design style and history of industrialism was researched to gain inspirations for the design elements and materials. As one of the businesses involves cars, the design team studied on car turning radius and experimented a few layout versions on CAD program. Data on pedestrian safety was also collected to apply in the layout, such as strategically placing the receptionist counter in between the car shop and cafe, subconsciously diving the customer crowd and the car routes. CHALLENGE: With a building that shares dual functions, one of the challenges would be to understand the two business models and plan a cohesive layout that can benefit them both. The car shop owner preferred vintage and industrial looks which provided the team with a challenge of keeping the design current to fit the cafe's minimalist style. The double volume ceiling was a challenge design and structural wise, research was put into supporting the large ceiling design feature by adding more truss to it. ADDED DATE: 2021-02-23 06:23:18 TEAM MEMBERS (4) : Charles Khor , Vivian Khor , Serena Foo and Winni Phan IMAGE CREDITS: All images: TWJPTO |
||||
| Visit the following page to learn more: http://cutt.ly/jlvfjCh | |||||
| AWARD DETAILS | |
 |
Industrial Dynamic Autocare Cafe by Chaos Design Studio is Winner in Interior Space and Exhibition Design Category, 2020 - 2021.· Read the interview with designer Chaos Design Studio for design Industrial Dynamic here.· Press Members: Login or Register to request an exclusive interview with Chaos Design Studio. · Click here to register inorder to view the profile and other works by Chaos Design Studio. |
| SOCIAL |
| + Add to Likes / Favorites | Send to My Email | Comment | Testimonials | View Press-Release | Press Kit |
Did you like Chaos Design Studio's Interior Design?
You will most likely enjoy other award winning interior design as well.
Click here to view more Award Winning Interior Design.


