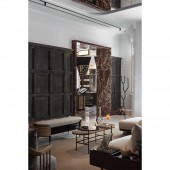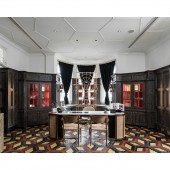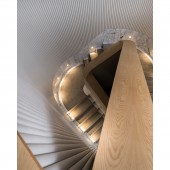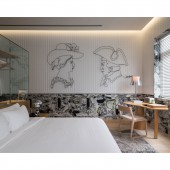Old English Embodiment Boutique Hotel by Chaos Design Studio |
Home > Winners > #119701 |
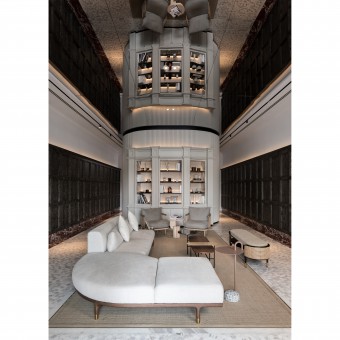 |
|
||||
| DESIGN DETAILS | |||||
| DESIGN NAME: Old English Embodiment PRIMARY FUNCTION: Boutique Hotel INSPIRATION: Our client takes pleasure in vacationing in London and wanted to recreate this boutique hotel into something that could be an expression of it. If we go into details, there are various elements such as Edwardian, Victorian or even Art Deco fused into the modern architecture in the streets of London as of 2021. Our client wanted to create a very comfortable approach to its users where class could be felt yet it feels homey. UNIQUE PROPERTIES / PROJECT DESCRIPTION: The site is a restored colonial mansion built in the early 1800s. Quantity over quality is evidently true in this project as it only has 8 rooms with 8 different marble slabs placed respectively. To create a connection between spaces and pivotal point of the hotel; the reception, its table is an abstract plan view of the 8 marbles placed together. Waiting areas like the lobby and landing are camouflaged into an old English study. OPERATION / FLOW / INTERACTION: Upon entering, the user will be greeted with a grand Old English study which is the lobby of the hotel. Reception is located adjacent to it where users can check in their stay in either flexible areas. The multi-purpose room equipped with audio-visual can cater public guests easily accessible from main entrance. Heading towards the end of the lobby is the curvature staircase which will lead private guests to a landing area and corridors guiding them to their respective rooms. PROJECT DURATION AND LOCATION: Project started in August 2019 and finished in September 2020. Located in 228, Jalan Macalister, 10400 George Town, Penang, Malaysia. FITS BEST INTO CATEGORY: Interior Space and Exhibition Design |
PRODUCTION / REALIZATION TECHNOLOGY: In sequential steps, we start off with team brainstorming, researches on its heritage and concept, moodboard for concept storytelling, hand drawn sketches for its form and massing, 2D to test the technicality and workability of our ideas, 3D overwritten by hand drawn sketches and to finally reach a final 3D visualization for all angles. SPECIFICATIONS / TECHNICAL PROPERTIES: Inspired by Sir Norman Macalister, the British Governor of Penang from year 1808 to 1810. It serves as a homage to Penangs rich colonial past. It holds the the UNESCO World Heritage Site status (WHS) in 2008. Given its pre-war inception, this two-storey building is a load bearing wall, with no proper columns and wall like it is today. Throughout its alterations following legislation of its heritage, post and beam structure has been used, which is fairly new in Malaysia. TAGS: Hotel, Hospitality, Colonial Mansion, White Washed Timber Wainscot, Marble Wainscot, Luxurious Homey, Old English, Design Hotels RESEARCH ABSTRACT: We studied various classical architecture books and case studies from Londons prestigious hotels to local pubs. Our aim is to find the right balance between luxury and homey hence, we searched for classical architecture found in typical homes. The workability of the design was experimented via various hand drawn sketches and 3D test renders. By confirming the right balance of classical elements, we further researched its technicality through the workmanship our local carpenter can allow. CHALLENGE: Due to its UNESCO World Heritage Site status, we had to comply with design limitations in addition to our local heritage legislation by law. We had to analyze the ancient building structure before hacking works, given it is a load bearing wall without proper columns. Wall timber panels have cavity in between as the rising damp issue causes dampness from the floor to the wall. Combination of lux materials and craftmanship needed are lacking in our Malaysian market, challenging our design vision. ADDED DATE: 2021-02-23 03:52:49 TEAM MEMBERS (4) : Charles Khor, Vivian Khor, Ng Ke Quan and Edlyn Tan IMAGE CREDITS: All images: TWJPTO |
||||
| Visit the following page to learn more: http://cutt.ly/rlUz1zx | |||||
| AWARD DETAILS | |
 |
Old English Embodiment Boutique Hotel by Chaos Design Studio is Winner in Interior Space and Exhibition Design Category, 2020 - 2021.· Read the interview with designer Chaos Design Studio for design Old English Embodiment here.· Press Members: Login or Register to request an exclusive interview with Chaos Design Studio. · Click here to register inorder to view the profile and other works by Chaos Design Studio. |
| SOCIAL |
| + Add to Likes / Favorites | Send to My Email | Comment | Testimonials | View Press-Release | Press Kit |
Did you like Chaos Design Studio's Interior Design?
You will most likely enjoy other award winning interior design as well.
Click here to view more Award Winning Interior Design.


