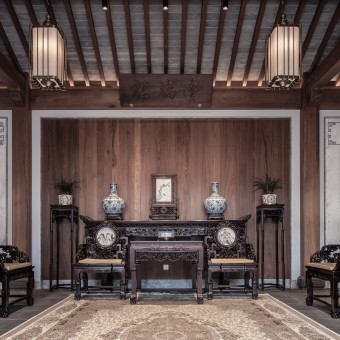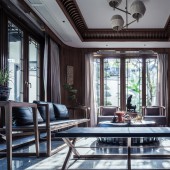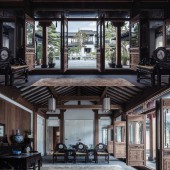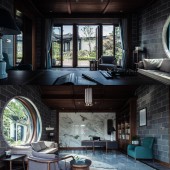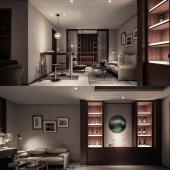DESIGN NAME:
Yangfu
PRIMARY FUNCTION:
Private House
INSPIRATION:
A traditional Chinese family with four generations live in the courtyard house. The owner is an elder in his sixties who loves traditional culture. The owner has a wish for many years, hoping to find a place to feel the charm of nature, inherit traditional ideas, and utilize this place as a bond of family affection to live with his descendants and enjoys the happiness of the family.
UNIQUE PROPERTIES / PROJECT DESCRIPTION:
This is a private house with reception, display (small private art gallery), and residence functions. Culture and wealth can be inherited. The designer starts from the architectural design and transformation, and to outdoor layouts (building mountains and ponds, planting flowers and trees), and then to interior decoration; the functional layout gradually completes the design of the entire house to meet the needs of residents of different ages, and each has a private and fusion lifestyle.
OPERATION / FLOW / INTERACTION:
The corridor connects the entire house, and the space for reception and residence is relatively independent. Children can play in their own private space or walk through the garden to enjoy the happy time of family reunion with their elders. There is also a private art gallery in the house, where the owner's half-life art collections are displayed in a professional exhibition mode, and guests can appreciate them.
PROJECT DURATION AND LOCATION:
The project began to be designed in Hangzhou, China in December 2017 and will be completed in Shaoxing, China in January 2020.
FITS BEST INTO CATEGORY:
Interior Space and Exhibition Design
|
PRODUCTION / REALIZATION TECHNOLOGY:
Solid wood, copper bars, marble, and decorative leather wall panels create large blocks. Small details are depicted with traditional hand-made wood carving, stone carving, metal forging techniques, etc., making it conform to the modern living environment and present traditional classical charm.
SPECIFICATIONS / TECHNICAL PROPERTIES:
Total area of 3400 square meters.
TAGS:
Private residence, Chinese garden, landscape,small private art gallery,Chinese family
RESEARCH ABSTRACT:
While various garden styles are presenting, Jiangnan gardens are gradually shining as a wonderful project of garden art. Speaking of Jiangnan, people will think of blue waves, pink flowers, and green trees. Yang’house adopts the design technique of “point, line, and surface” to inherit and promote the traditional residential culture and combines with modern design techniques to create a residential environment with Chinese characteristics and a comfortable garden to live in.
CHALLENGE:
When fully retaining modern life's comfort and privacy, the hardest point is to inherit and explore the traditional garden culture.
1. The designer designs the large landscape from the terrain, the trails based on space and landscape, and softens the relationship between plants and buildings.
2. The creative treatment of dense planting and waterscape makes easy maintenance and management.
3. The designer designs the space based on the needs of different ages, so people live in harmony with nature.
ADDED DATE:
2021-02-23 03:16:29
TEAM MEMBERS (1) :
Zhang Wei
IMAGE CREDITS:
Wei Zhang, 2020.
|



