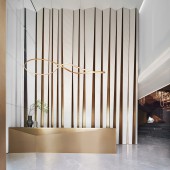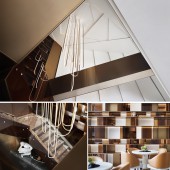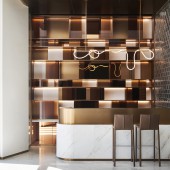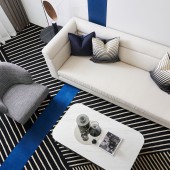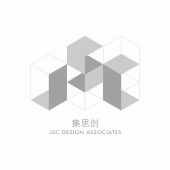Breakthrough and Rebirth Cultural Experience Center by Jsc Associates |
Home > Winners > #119692 |
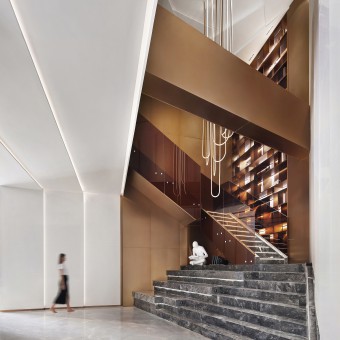 |
|
||||
| DESIGN DETAILS | |||||
| DESIGN NAME: Breakthrough and Rebirth PRIMARY FUNCTION: Cultural Experience Center INSPIRATION: I hope to create a theme of "Spiritual Fortress", which continuously introduce wonderful cultural and art exhibitions and activities to provide multi-dimensional experience for everyone who comes here, so as to continuously promote the development of urban culture and fashion, and promote the continuous innovation of lifestyle and experience. I want to inject new impetus of urban culture into the old block, so as to interact with the old traditional culture to form an impact as well as a fusion UNIQUE PROPERTIES / PROJECT DESCRIPTION: The core concern of designers is to consider how to form a unique and integrated commonness with the surrounding communities without destroying the relationship between the original buildings. "Old building reconstruction" is an arduous design task. If we quote gorgeous words, it is said that "old building reconstruction project is like dancing in shackles. Dancers need to move and turn more flexibly in order to find freedom in restrictions and detonate power under constraints." OPERATION / FLOW / INTERACTION: In addition to creation, we are more committed to promoting the communication and development of culture and art, creating diversified public space and creating a community platform for young people. The negotiation area is arranged as a combination of a leisure book bar and a bar, which makes the atmosphere of the real-estate sales more relaxed. PROJECT DURATION AND LOCATION: The project is Located in ChangSha, China. The project duration was from Aug,2020 to Nov,2020. FITS BEST INTO CATEGORY: Interior Space and Exhibition Design |
PRODUCTION / REALIZATION TECHNOLOGY: The main role of the space is the design of the "installation staircase". The staircase is the heart of the interior space and the soul of art. The irregular geometric lines interweave with each other. The simple geometry leaves the space for people and provides people with a lot of opportunities for communication and interaction. It produces a strong sense of power, and expounds a new atmosphere for the space. It interprets the space from a temporary new angle. The combination of linear designs and Rubik‘s Cube has great attraction and gives people infinite vision. Combined with the blue and white blocks, the whole space elevates the artistic value and visual impact to the utmost. SPECIFICATIONS / TECHNICAL PROPERTIES: About 500 square meters. TAGS: A: Progressive spatial relations form different spatial appeals. B: Immersive experience. RESEARCH ABSTRACT: Think about how to form a unique and integrated commonness with the surrounding communities. CHALLENGE: What will the future be like? Pure colors and futuristic streamline design give people a sense of foresight. To a traditional cultural ancient city, my design adds imagination with its cutting-edge attitude and creative space settings, as well as the functionality of the space and the certainty and predictability of old blocks. ADDED DATE: 2021-02-23 02:56:30 TEAM MEMBERS (2) : JSC Design Associates and IMAGE CREDITS: PERCEPTRON |
||||
| Visit the following page to learn more: http://www.psid.cn | |||||
| AWARD DETAILS | |
 |
Breakthrough and Rebirth Cultural Experience Center by Jsc Associates is Winner in Interior Space and Exhibition Design Category, 2020 - 2021.· Press Members: Login or Register to request an exclusive interview with Jsc Associates. · Click here to register inorder to view the profile and other works by Jsc Associates. |
| SOCIAL |
| + Add to Likes / Favorites | Send to My Email | Comment | Testimonials | View Press-Release | Press Kit |

