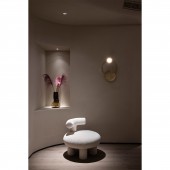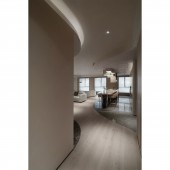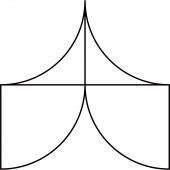Xiaoshan Residential by Huangming Lin |
Home > Winners > #119688 |
 |
|
||||
| DESIGN DETAILS | |||||
| DESIGN NAME: Xiaoshan PRIMARY FUNCTION: Residential INSPIRATION: In regular daily life, focusing on finding details and obsessing with the perception of beauty, even simple tactile feedback can be transformed into a belief. Seeing the real needs and the pursuit of life temperature, to feel the silent and delicate texture of those textures, they are here naturally, becoming a part of experiencing life The designer tries to show the beauty of natural forms-curves, textures, light, tactile impressions-and evoke resonance between people and primitive nature through the design. UNIQUE PROPERTIES / PROJECT DESCRIPTION: As a family with a new chapter in life, we need to retain more imagination. The inherent boundaries of the "hall" surrounded by bionic organic curves are no longer clear, and the light food strips that cater to the user's habits have naturally transformed various life scenes. Hand-scraped paint with a variety of textures, including carefully selected texture furniture and owner’s collections, round lines, exclusive custom hairline copper metal, and a choice of design lamps; OPERATION / FLOW / INTERACTION: The project is a single-story building for private residences. The designer tries to show the beauty of natural forms-curves, textures, light, tactile impressions-and evoke resonance between people and primitive nature through the design. PROJECT DURATION AND LOCATION: The project started at Hangzhou in May 2019 and completed in August 2020. FITS BEST INTO CATEGORY: Interior Space and Exhibition Design |
PRODUCTION / REALIZATION TECHNOLOGY: Shadow wood veneer, hairline bronze stainless steel, brown marble, artistic hand-scraped paint. The curved ceiling, combined with the air outlet of the air conditioner and the wall light, naturally forms a hint of walking movement. Customized bionic dining area lighting SPECIFICATIONS / TECHNICAL PROPERTIES: The project is 380 square meters. TAGS: WABISABI , curve , Minimalist , Residential , Hangzhou , RESEARCH ABSTRACT: The style of WABISABI originated from the flawed beauty of Japan, expressing all the awe and the expression of inner peace. It has the same concept as the minimalist style, which comes from the "Zen" of religious Buddhism It was used in design project research and combined well CHALLENGE: The biggest difficulty encountered in this design is the appropriate curve ratio and the restriction of redundant design shapes. The interior decoration project in China uses the overall production system, and the specially customized curved ceilings must be hand-made by on-site workers, and it is necessary to repeat the proofing on the project site. The texture of hand-scraped paint requires repeated attempts to achieve perfect results. Therefore, this project is very costly for human work. But my construction team and I have overcome these obstacles and successfully found a balance between cost targets and design effects. ADDED DATE: 2021-02-23 02:34:26 TEAM MEMBERS (1) : Shihhung Chen , Chiwei Lee , Nienchun Wei IMAGE CREDITS: IMAGE CREDITS: Photographer HANMO VISION and Lin Huang Ming, 2021. VIDEO CREDITS: Lin Huang Ming, 2021. SOUND CREDITS: none |
||||
| Visit the following page to learn more: http://www.niannian-idesign.com | |||||
| AWARD DETAILS | |
 |
Xiaoshan Residential by Huangming Lin is Winner in Interior Space and Exhibition Design Category, 2020 - 2021.· Press Members: Login or Register to request an exclusive interview with Huangming Lin. · Click here to register inorder to view the profile and other works by Huangming Lin. |
| SOCIAL |
| + Add to Likes / Favorites | Send to My Email | Comment | Testimonials | View Press-Release | Press Kit |







